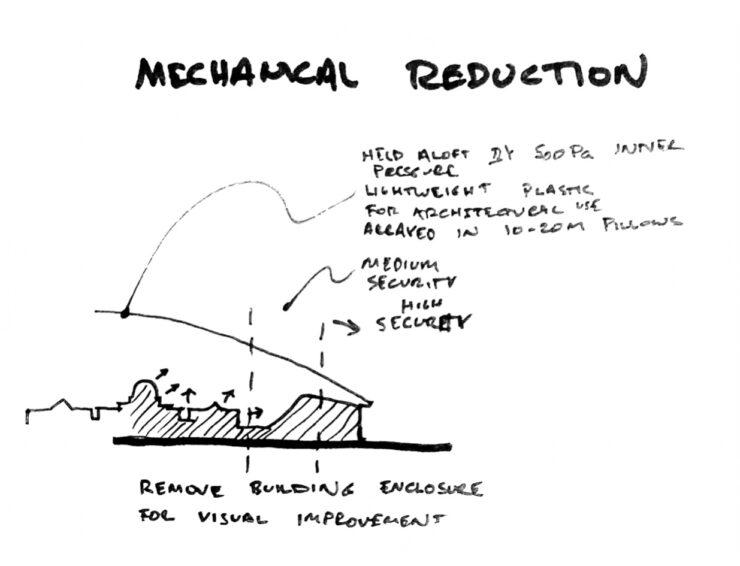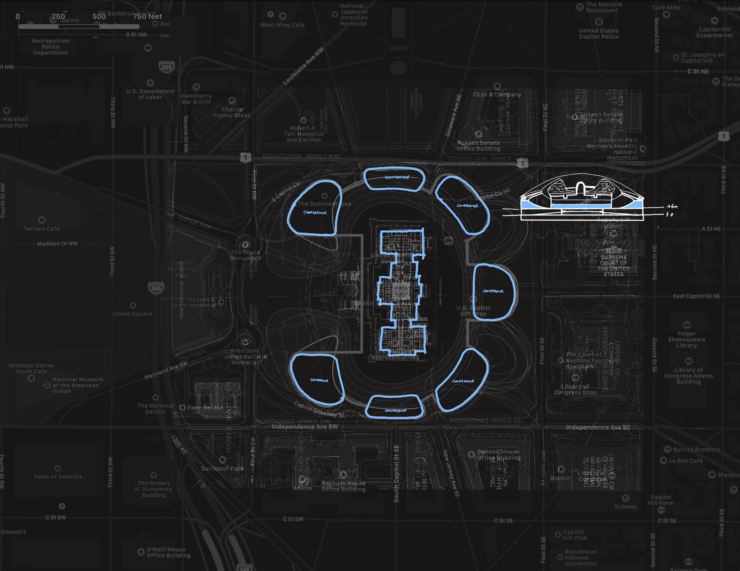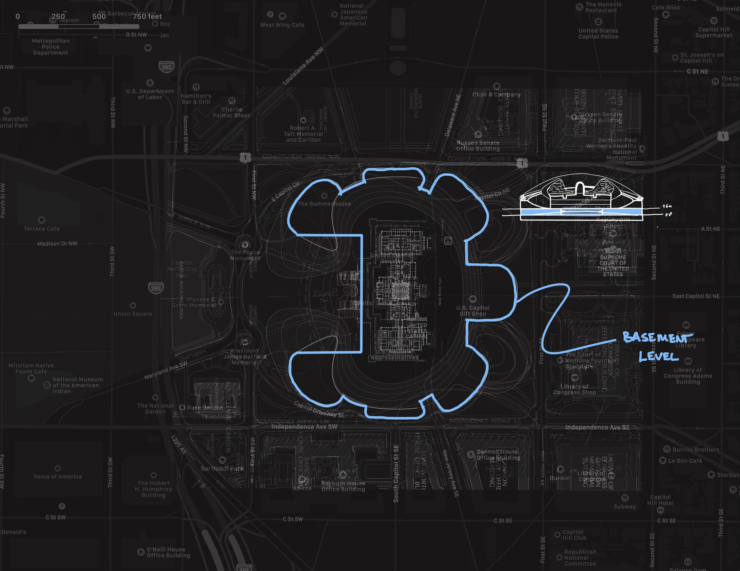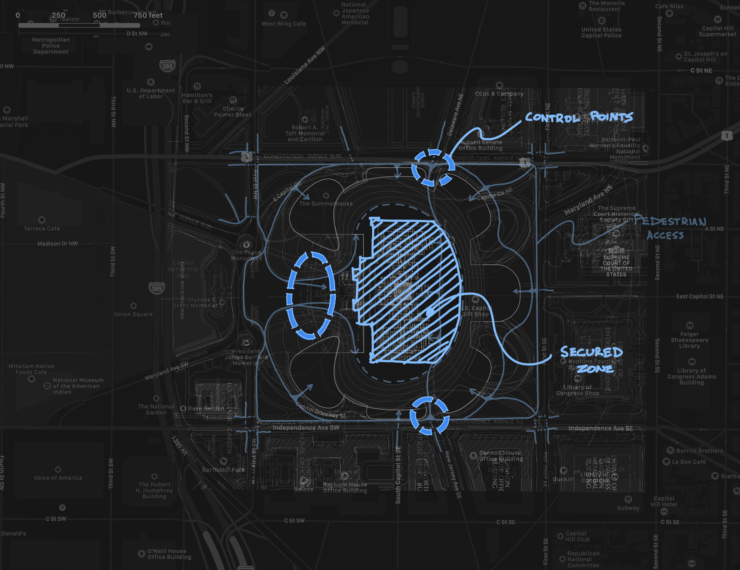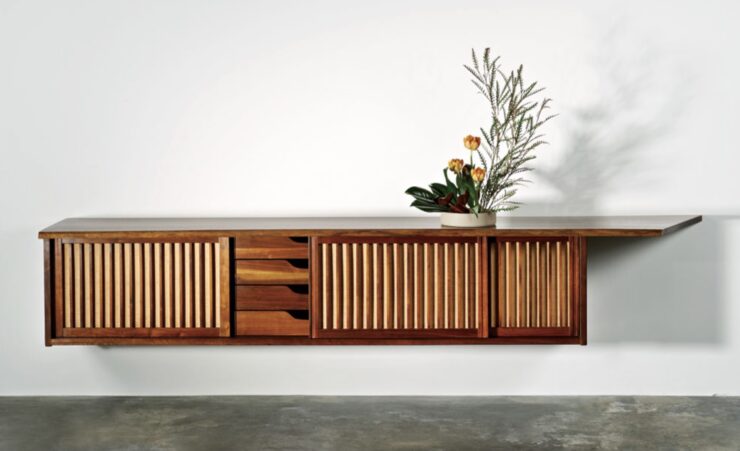Week 5 – Sustainability / Equity Development
This week I spent time developing one of the edges of the street a bit further. I tried to include elements to make the space more resilient and equitable. The intent was to take higher-speed traffic and to group them. I took bikes and vehicles to live in a similar space. An elevated berm would buffer the slower pedestrian traffic, and the canopy from the dome would extend over these spaces to provide respite from inclement weather. At the entryway of each perimeter building, a formal space adorned by a large tree and seating arranged side by side captures the message of Socrates’ Phaedrus teachings. I intend to refer to these openings as dialogue gates, designed to encourage the passing traffic to pause and be encouraged to chat?
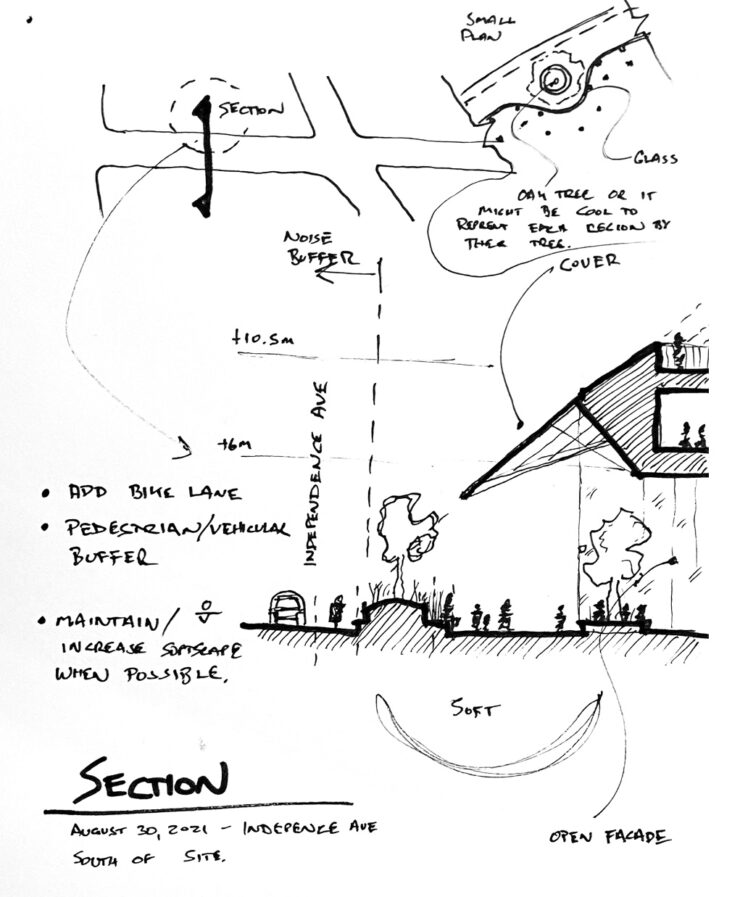
In terms of the preservation, there is a sensitivity to preserving the iconic façade and form of the existing building while adding the functionality that is proposed. The green space created will take on its own identity. The space that is created between the new buildings and the existing capitol building creates a new identity of blocking out the urban fabric from views within the capitol, which will allow for the respite that is required when having conversations with any real meaning. The dome connects the entire form as one space and protects the people within. The dome can open and close as moments require. The dome intends to have more rigid structure elements that define a form. Still, the overall weight of the structure visually will need to feel light and to achieve this. I intend to utilize lightweight materials such as ETFE.
- How does your design address social equity and ecological sustainability?
Equity is the word of the day. Not Equality. Equality is the traditional American concept. The Declaration of Independence declares that “all men are created equal … endowed by their Creator with certain unalienable rights.” The 14th Amendment to the Constitution provides that all citizens must receive “equal protection of the laws.” In the traditional understanding, Equality means something simple and easy to implement. The protection of the rights of all individuals, along with the invasion of none of those rights.
Representational equity is when two or more represented groups are standing on a relatively equal footing. To prove representational inequity, therefore, one need not show discriminatory policy. All one must show is the unequal outcome. Corporations and their lobbyist have equal access to their representatives, but the outcomes are unequal. Increasing the number of representatives is one of the tactics in improving access and reducing the concentrated interest of lobbyists.
Ecological sustainability is built into the overall redesign of the Capitol. The focus is on increasing the amount of sustainable green space, the replanting of all existing trees, and the softscape increased in scale. This will be achieved by having green roofs and removing the vehicular parking that currently exists on the site. The parking garage that will be integrated has a green roof. The Scope of Work for any construction must also adhere to ecological sustainable practices.
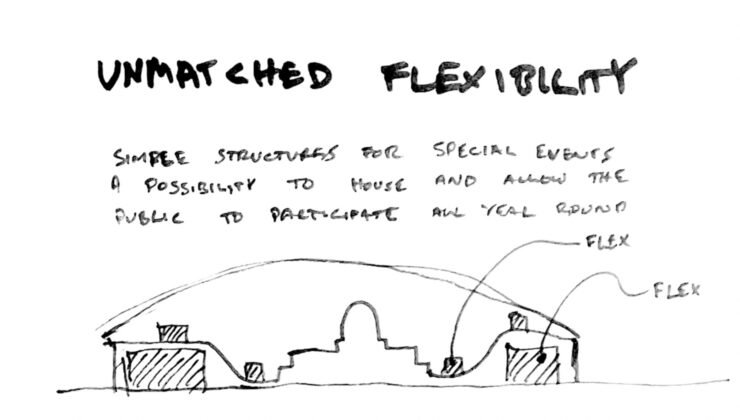
- How does the master plan, siting, building program, circulation, and massing allow accessibility and transparency?
The perimeter that builds up and defines the street wall along the perimeter on the North, East and South portions of the site will be both visually and physically transparent. The buildings will integrate softscape and create areas for conversation with the public. There is also a green ring that encircles the Federal portion of the Capitol building. This entire path is accessible to the public at both the grade portions and when it elevates into a bride that wraps around the Eastern portion of the site.
- What is the experience of the users/visitors of the building and how does that experience reinforce your thesis statement?
The experience of walking along the complete green path allows visitors to walk from a lower level of grade from the Capitol to its highest point which will be higher than the Speaker of the House. A primary concept is to reverse the order of hierarchy and put the People above the Government. The large arena space reinforces the growth of representation to the people and allows the Government to continue representing its people rather than special interests.
- What measures can you address to improve your building’s thermal performance, biophilia, water management, and other environmental issues?
A large dome encompassing the entire site will create a micro-climate and controlled space that can reduce the overall mechanical load and multitudes of enclosed buildings under the canopy. In my analysis, I have found that a 10% decrease in mechanical systems is possible.
This week I spent time developing one of the edges of the street a bit further. I tried to include elements to make the space more resilient and equitable. The intent was to take higher-speed traffic and to group them. I took bikes and vehicles to live in a similar space. An elevated berm would buffer the slower pedestrian traffic, and the canopy from the dome would extend over these spaces to provide respite from inclement weather. At the entryway of each perimeter building, a formal space adorned by a large tree and seating arranged side by side captures the message of Socrates’ Phaedrus teachings. I intend to refer to these openings as dialogue gates, designed to encourage the passing traffic to pause and be encouraged to chat?
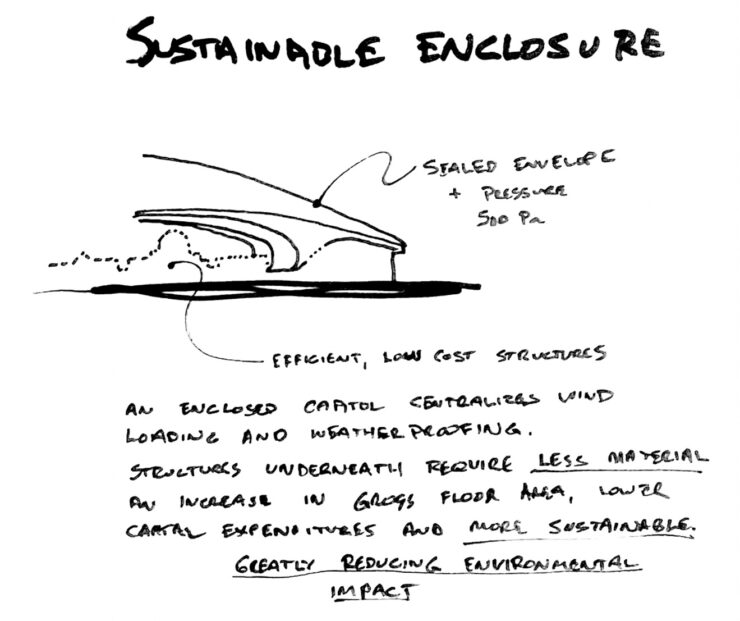
In terms of the preservation, there is a sensitivity to preserving the iconic façade and form of the existing building while adding the functionality that is proposed. The green space created will take on its own identity. The space that is created between the new buildings and the existing capitol building creates a new identity of blocking out the urban fabric from views within the capitol, which will allow for the respite that is required when having conversations with any real meaning. The dome connects the entire form as one space and protects the people within. The dome can open and close as moments require. The dome intends to have more rigid structure elements that define a form. Still, the overall weight of the structure visually will need to feel light and to achieve this. I intend to utilize lightweight materials such as ETFE.
- How does your design address social equity and ecological sustainability?
Equity is the word of the day. Not Equality. Equality is the traditional American concept. The Declaration of Independence declares that “all men are created equal … endowed by their Creator with certain unalienable rights.” The 14th Amendment to the Constitution provides that all citizens must receive “equal protection of the laws.” In the traditional understanding, Equality means something simple and easy to implement. The protection of the rights of all individuals, along with the invasion of none of those rights.
Representational equity is when two or more represented groups are standing on a relatively equal footing. To prove representational inequity, therefore, one need not show discriminatory policy. All one must show is the unequal outcome. Corporations and their lobbyist have equal access to their representatives, but the outcomes are unequal. Increasing the number of representatives is one of the tactics in improving access and reducing the concentrated interest of lobbyists.
Ecological sustainability is built into the overall redesign of the Capitol. The focus is on increasing the amount of sustainable green space, the replanting of all existing trees, and the softscape increased in scale. This will be achieved by having green roofs and removing the vehicular parking that currently exists on the site. The parking garage that will be integrated has a green roof. The Scope of Work for any construction must also adhere to ecological sustainable practices.
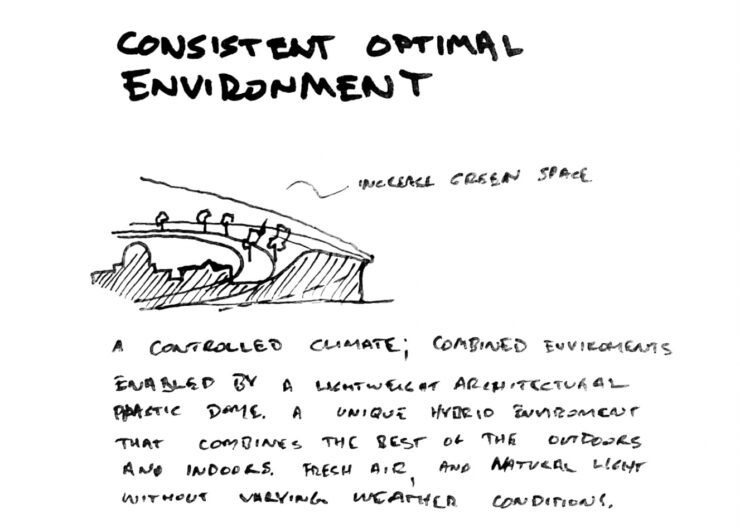
- How does the master plan, siting, building program, circulation, and massing allow accessibility and transparency?
The perimeter that builds up and defines the street wall along the perimeter on the North, East and South portions of the site will be both visually and physically transparent. The buildings will integrate softscape and create areas for conversation with the public. There is also a green ring that encircles the Federal portion of the Capitol building. This entire path is accessible to the public at both the grade portions and when it elevates into a bride that wraps around the Eastern portion of the site.
- What is the experience of the users/visitors of the building and how does that experience reinforce your thesis statement?
The experience of walking along the complete green path allows visitors to walk from a lower level of grade from the Capitol to its highest point which will be higher than the Speaker of the House. A primary concept is to reverse the order of hierarchy and put the People above the Government. The large arena space reinforces the growth of representation to the people and allows the Government to continue representing its people rather than special interests.
- What measures can you address to improve your building’s thermal performance, biophilia, water management, and other environmental issues?
A large dome encompassing the entire site will create a micro-climate and controlled space that can reduce the overall mechanical load and multitudes of enclosed buildings under the canopy. In my analysis, I have found that a 10% decrease in mechanical systems is possible.
