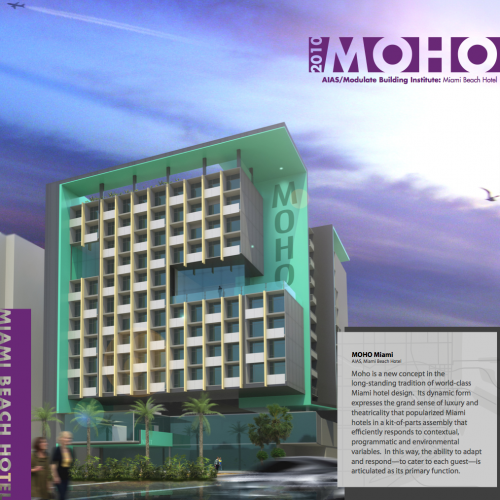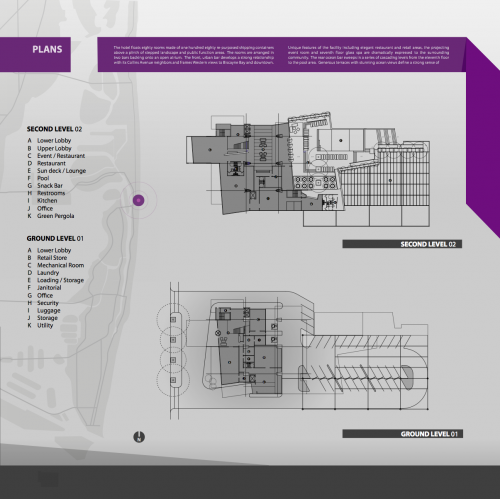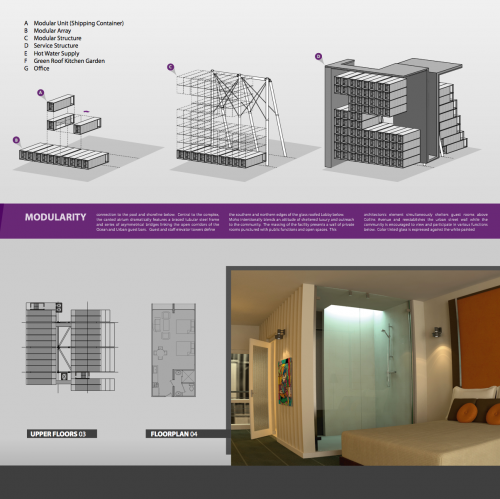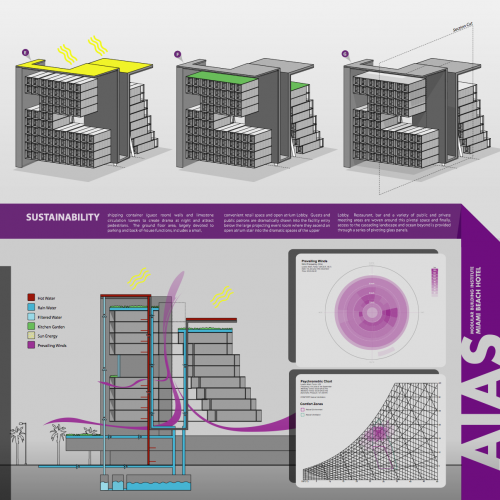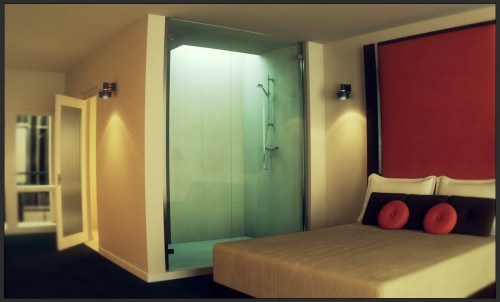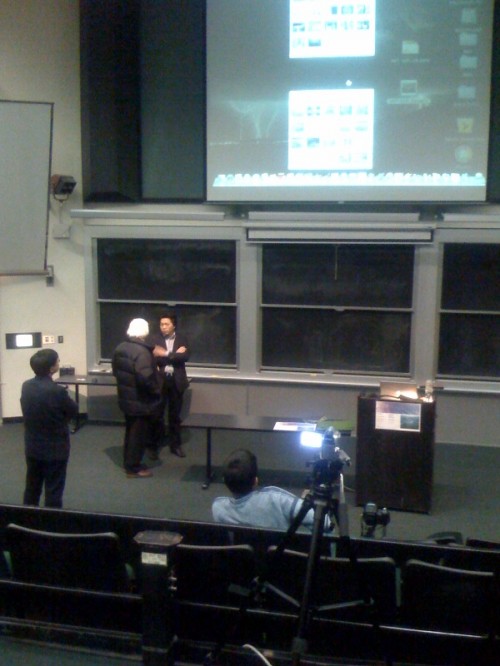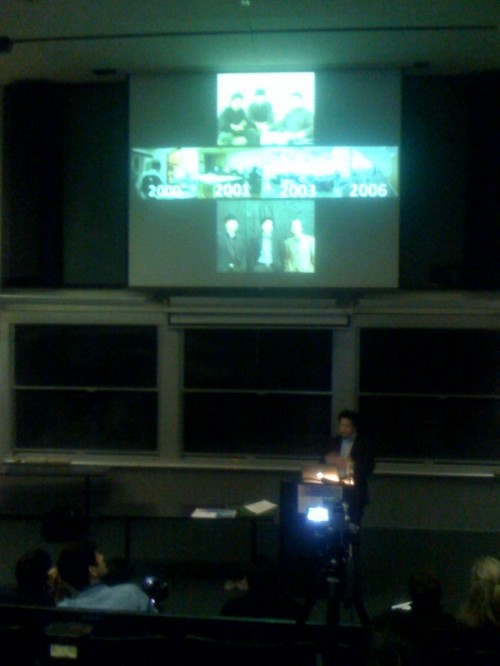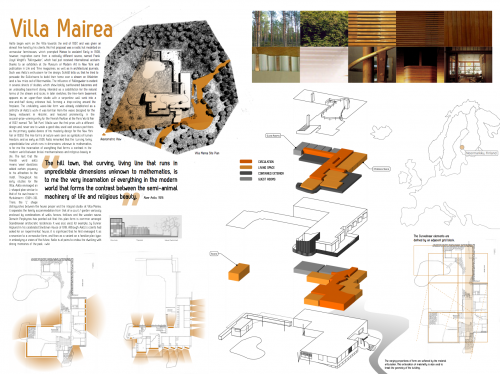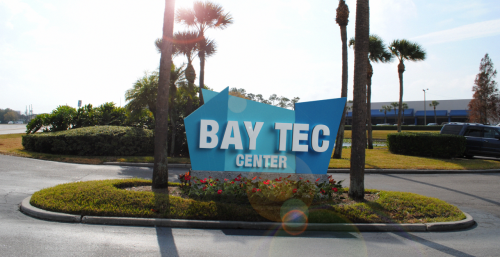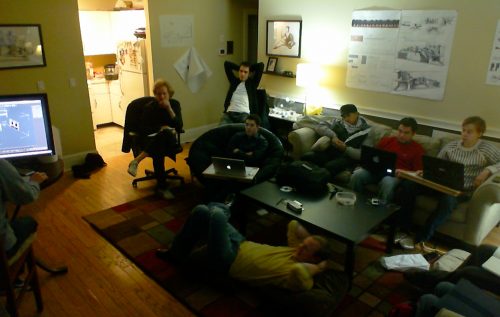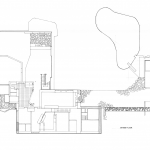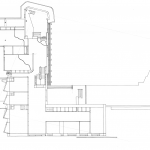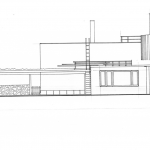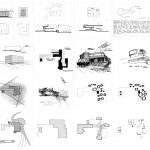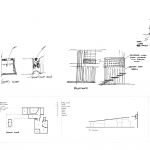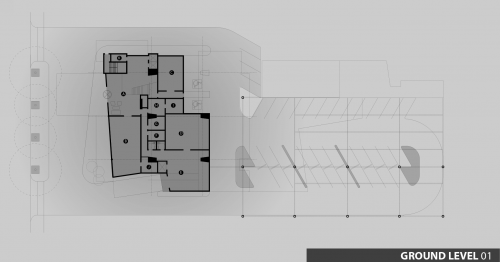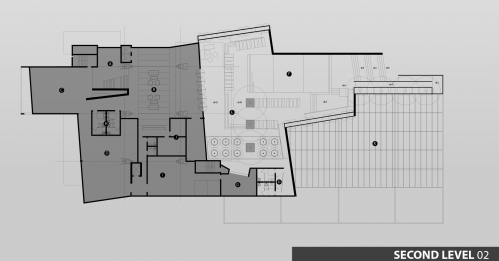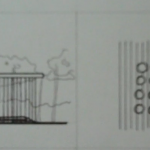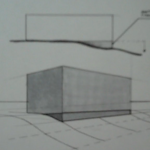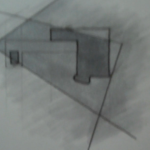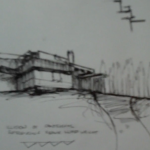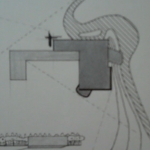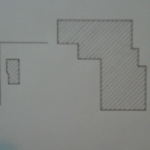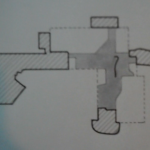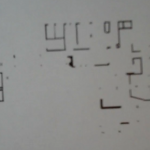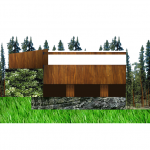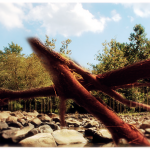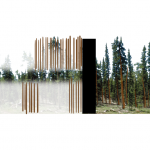-
InUncategorized
-
By
-
February 2, 2010
AIAS / Modular Building Institute: Miami Beach Hotel
Team Members
Thomas M. Boessel
Nway Oo
Robert R. Ortiz
Mikkel D. Strømstad
Faculty Sponsors
Gabriel Bergeron
Eric Nelson
Moho is a new concept in the long-standing tradition of world-class Miami hotel design. Its dynamic form expresses the grand sense of luxury and theatricality that popularized Miami hotels in a kit-of-parts assembly that efficiently responds to contextual, programmatic and environmental variables. In this way, the ability to adapt and respond—to cater to each guest—is articulated as its primary function.
The hotel floats eighty rooms made of one hundred eighty re-purposed shipping containers above a plinth of stepped landscape and public function areas. The rooms are arranged in two bars backing onto an open atrium. The front, urban bar develops a strong relationship with its Collins Avenue neighbors and frames Western views to Biscayne Bay and downtown. Unique features of the facility including elegant restaurant and retail areas, the projecting event room and seventh floor glass spa are dramatically expressed to the surrounding community. The rear ocean bar sweeps in a series of cascading levels from the eleventh floor to the pool area. Generous terraces with stunning ocean views define a strong sense of connection to the pool and shoreline below. Central to the complex, the canted atrium dramatically features a braced tubular steel frame and series of asymmetrical bridges linking the open corridors of the Ocean and Urban guest bars. Guest and staff elevator towers define the southern and northern edges of the glass roofed Lobby below.
Moho intentionally blends an attitude of sheltered luxury and outreach to the community. The massing of the facility presents a wall of private rooms punctured with public functions and open spaces. This architectonic element simultaneously shelters guest rooms above Collins Avenue and reestablishes the urban street wall while the community is encouraged to view and participate in various functions below. Color tinted glass is expressed against the white painted shipping container (guest room) walls and limestone circulation towers to create drama at night and attract pedestrians. The ground floor area, largely devoted to parking and back-of-house functions, includes a small, convenient retail space and open atrium Lobby. Guests and public patrons are dramatically drawn into the facility entry below the large projecting spaces of the upper Lobby. Restaurant, bar and a variety of public and private meeting areas are woven around this pivotal space and finally, access to the cascading landscape and ocean beyond is provided through a series of pivoting glass panels.
