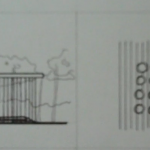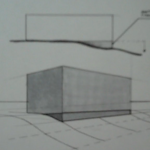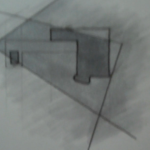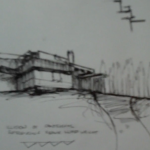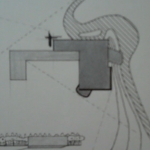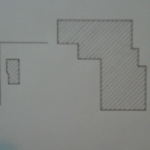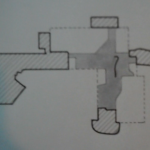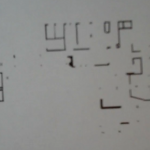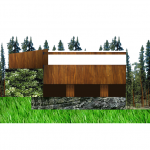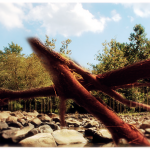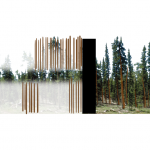Alvar Aalto Villa Mairea Diagrams
An experimentation of a variety of diagrams; relationships with the surrounding site, material relationships, enclosed space vs exposed space, form alignment to create semi-enclusive spaces and exclusive space, interior space vs. exterior space, relationships between interior/exterior thresholds, and structural diagrams.
Aalto’s enthusiasm for the design, Schildt tells us, that he tried to persuade the Gullichsens to build their home over a stream on Ahlström land a few miles out of Noormarkku. The influence of Fallingwater is evident in several sheets of studies, which show boldly cantilevered balconies and an undulating basement storey intended as a substitution for the natural forms of the stream and rocks.
