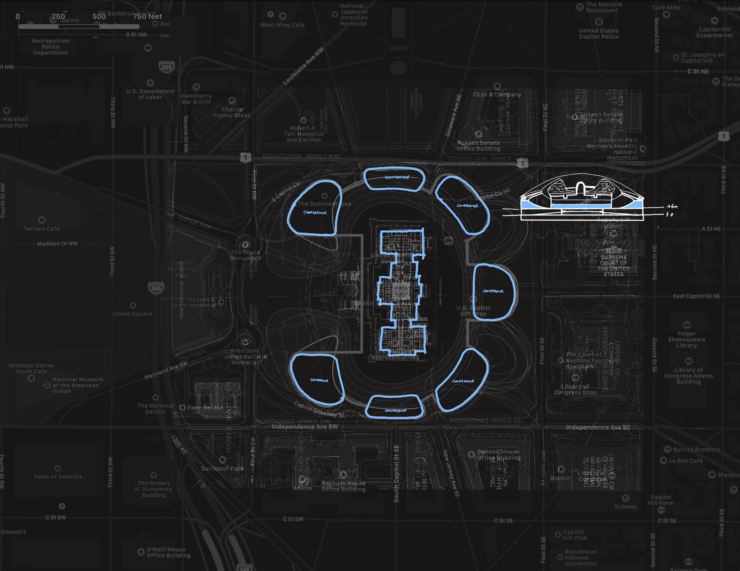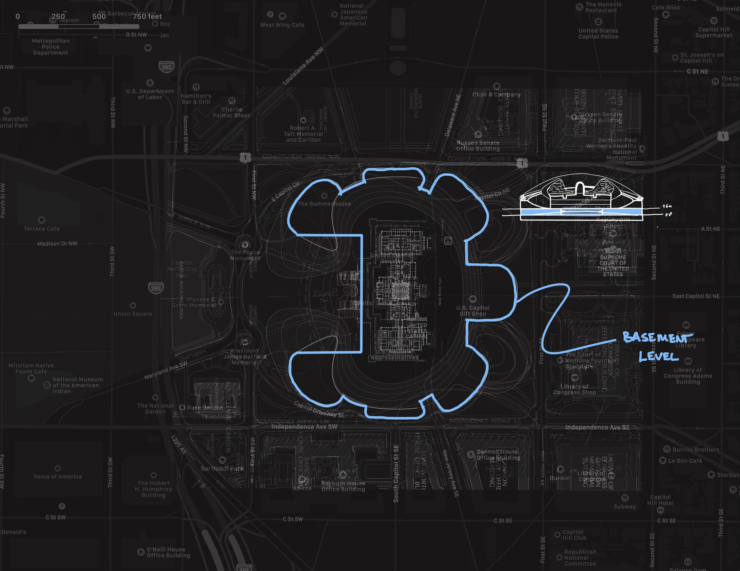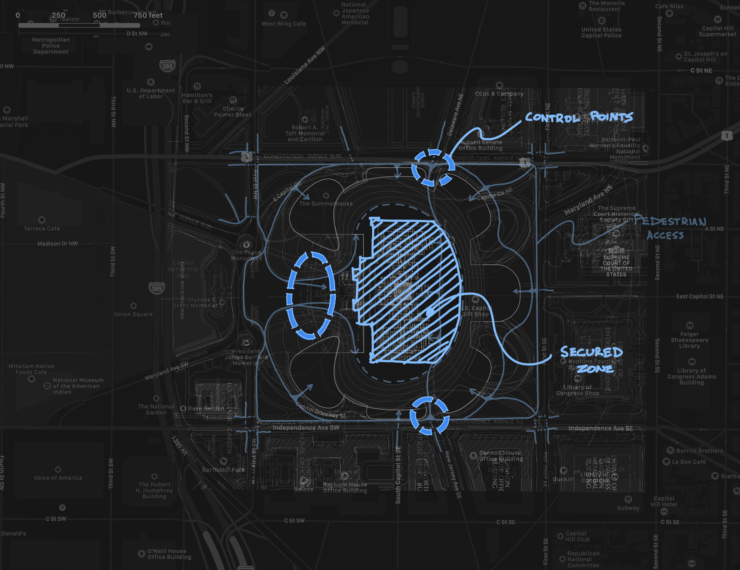Review Proposal and Site/Program Development

Question 1 – What work did you do this week and what new insights did you gain from your explorations
Answer 1 – This week I looked at the circulation of vehicular and pedestrians through the site. Paths of access for the public – diagramed overlays of the plan from last weeks presentation to think through the circulation of each floor.
There are other ways for the public to engage with congressional representatives and those areas are being designated as “conference” areas where conversation can happen. There are areas adjacent to their offices they can host visitors and open “protest areas” Next steps will be thinking through how the public moves through the building for a variety of purposes.
Question 2 – What was the feedback you received in the review? What parts do you agree or disagree with?
Answer 2 – A controversial and thought-provoking Thesis for sure. The conversations tended to evolve around two topics; the first is the overall form and the second is the security of the building. Below is a sampling of the comments that I received, but I have reduced the full list and focused on comments that will require a better understanding when being presented.
Comment from Karen Nelson: What do you value about the political processes of the US? What needs revision? What needs keeping? Restoring?
The immediate need is that we have taken away the diversified strategy of governance that was more local. It is common to focus on federal laws, and the media perpetuates this idea. Rather than allowing citizens within California, Massachusetts, or Florida to make their laws and decisions to govern themselves, we focus too wholly on the federal level. To battle this, we need to make it more combative, with more debate. We cannot have critical laws contingent on how one individual will vote and whether we can sway that person. That is the sign of the times when we look at one Senator and say, ” How will he vote, and it will impact all citizens. The goal would be to scale up representation (of the people and not representatives of dictators). The legislators would only pass laws that are genuinely bi-partisan and have obvious benefits to the people. If the legislators cannot agree, that means that it should not be legislated at the federal level and that the States need to take a more significant role in passing laws that would be needed to protect and promote the citizens of that State. That is the overall thinking. I need to find a way to manifest them in the overall Thesis. Right or Wrong, that is the stance that I am taking on the proposal, and I want to try to explore that further. If anything, the Thesis will cause discussion around a serious problem that we have, and I am just trying to put out into the world what I think the solution is.
Comment from Susan Morgan: be mindful of the use of terms: “preservation” has specific meaning and expectations, in distinction from rehabilitation, conservation, etc. https://www.nps.gov/tps/standards/four-treatments.htm
Yeah, this is important. Carl even mentioned this… I want to find a way to talk about it as being a problem and holding us back. Carl’s comment about preservation rules would make my proposal impossible, which is precisely the problem.
Question 3 – How do you plan to address your critiques in your work for the rest of the semester? What additional research is necessary? What design problems do you need to resolve?
Answer 3 – In order to address the comments the presentation will need to be an expanded version of what I presented. I will need to supplement the presentation with some of precedent studies that I had done last semester. This will help to justify my design decisions more precisely.
A deeper understanding of the kit of parts. For example, to know what the significance of the glass dome is.
The design problem that needs resolution is the conference areas and the overall circulation of the building. Once there is a better understanding of the circulation I can move into the form in order to more quickly get into the design documentation of the building. Part Two of this Week
I put together a series of diagrams below. I looked at the vehicle killer access to the site as well as the pedestrian access to the site. I’ve also indicated as section with the plan highlighted boundary. This is helping me to understand the change in elevations along the length of the site.

