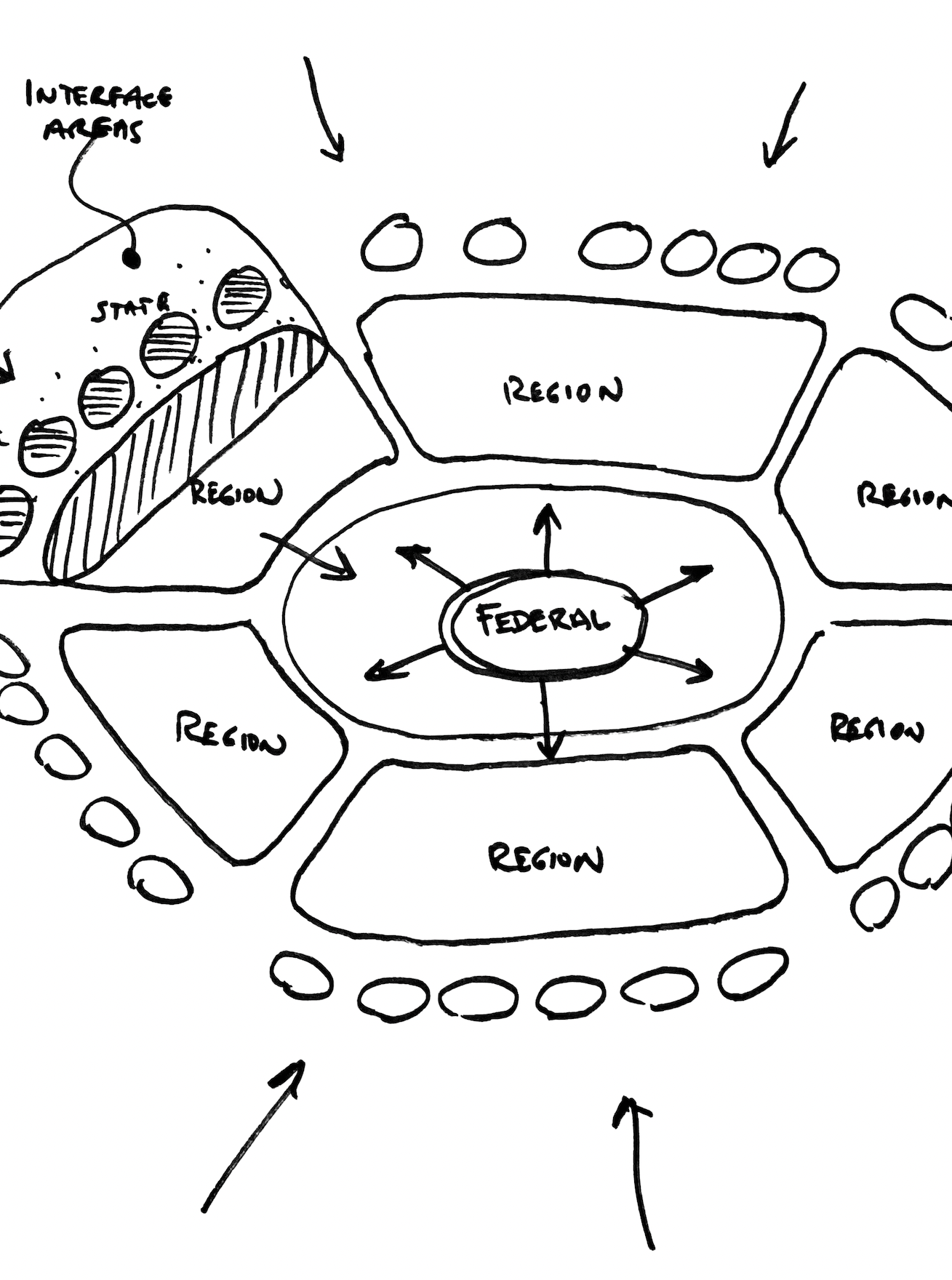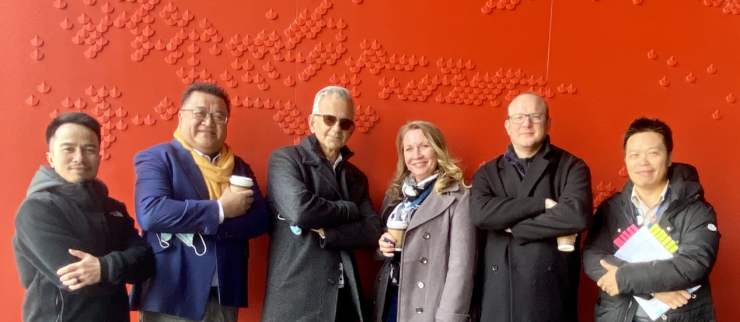The Cowfish Sushi Burger Bar – Universal Beijing Resort – CITYWALK
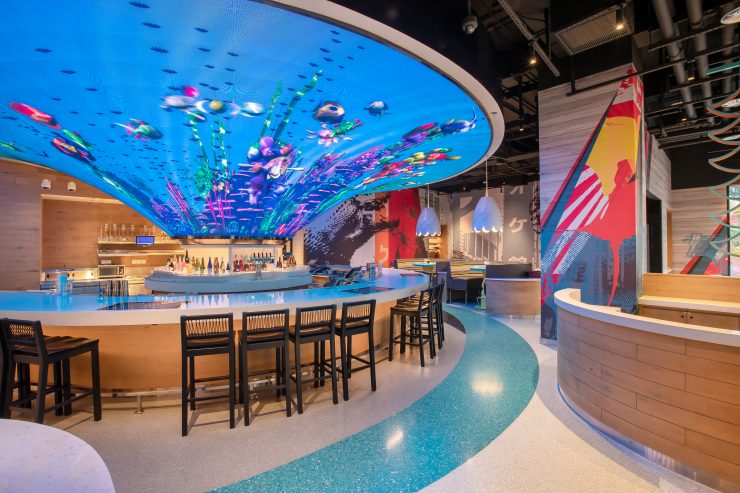
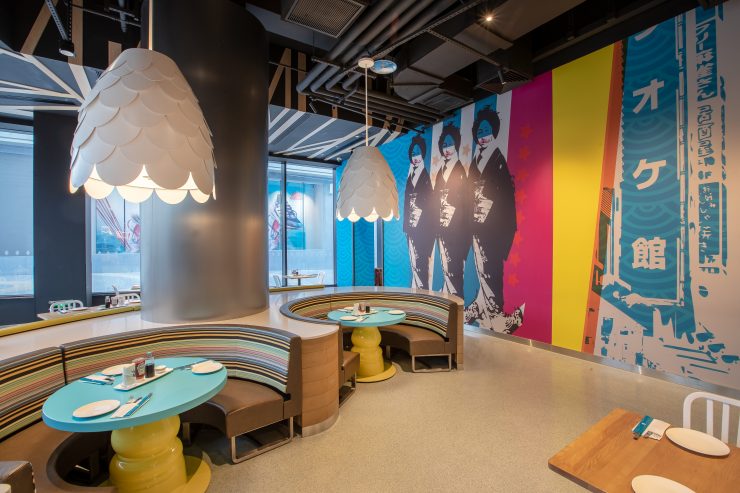
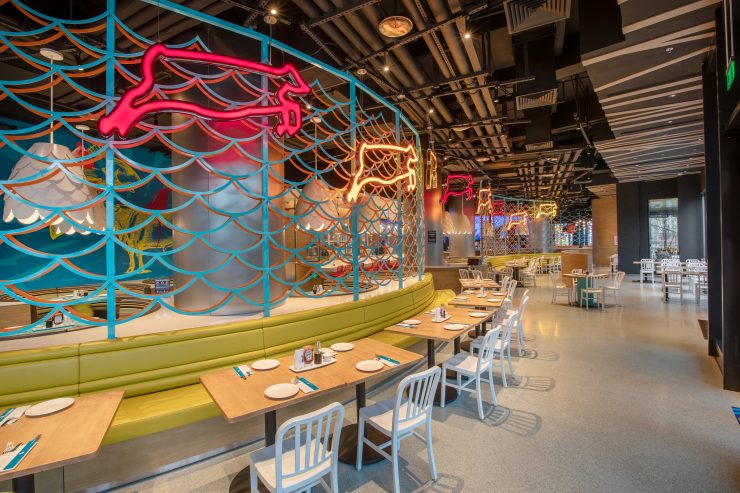
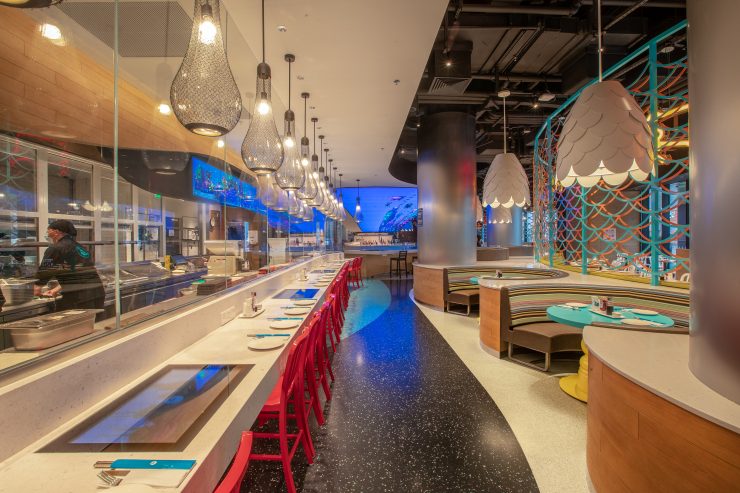
Themed Entertainment and Architecture




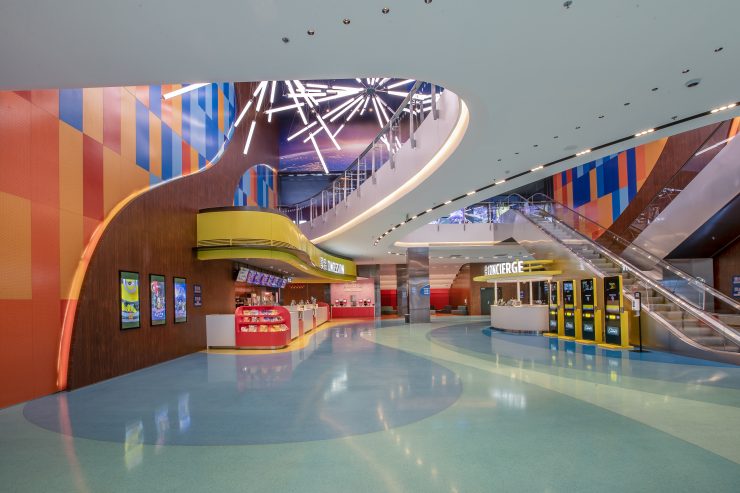
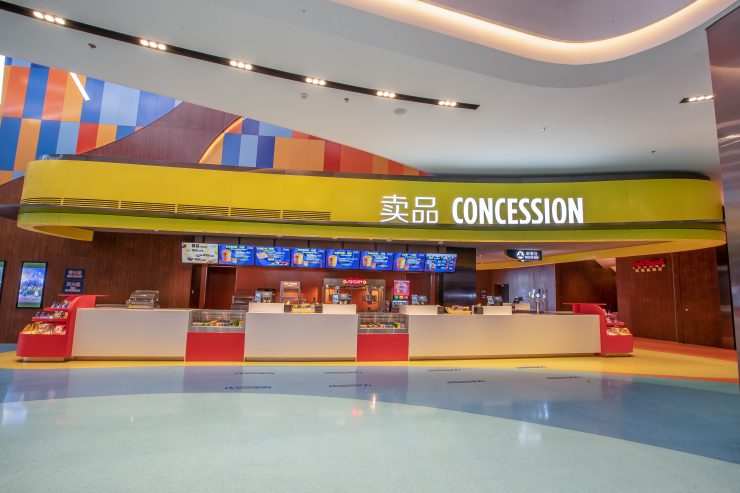
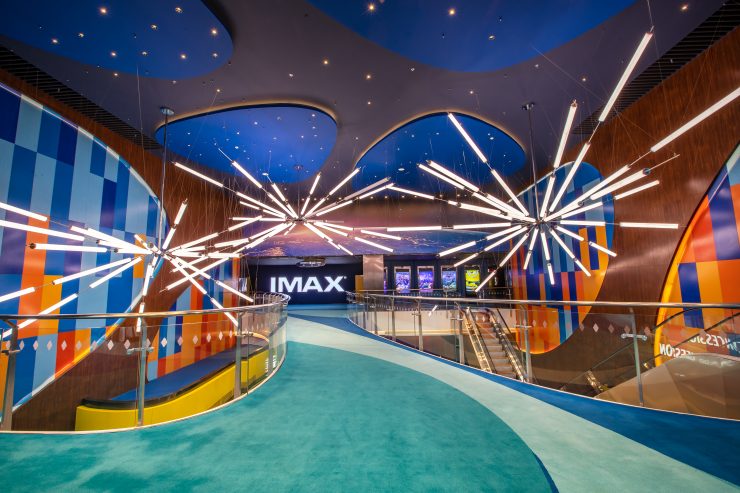
Any time is a good time to grab an ice cream cone! Come for wacky and whimsical soft serve ice cream cones topped with everything from sprinkles to candied ginger and enjoy custom yogurt and savory milk drinks – find your new favorite at Cutie Cones.
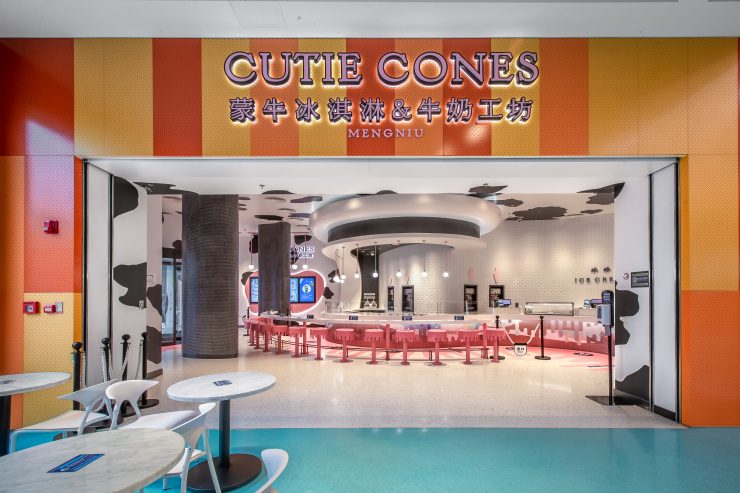
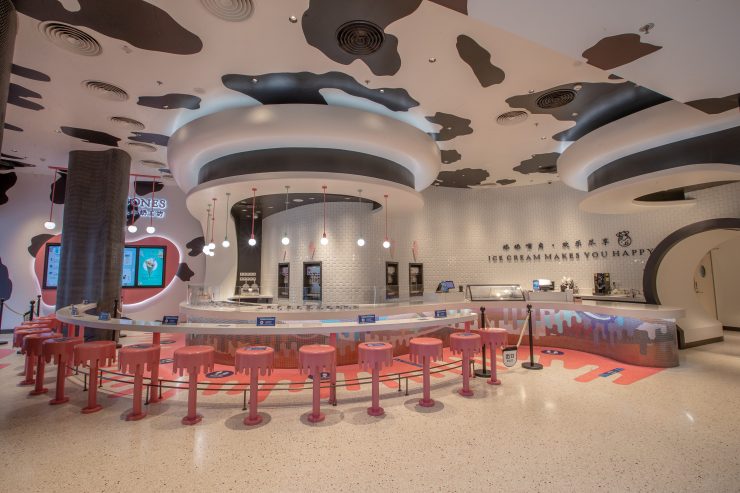
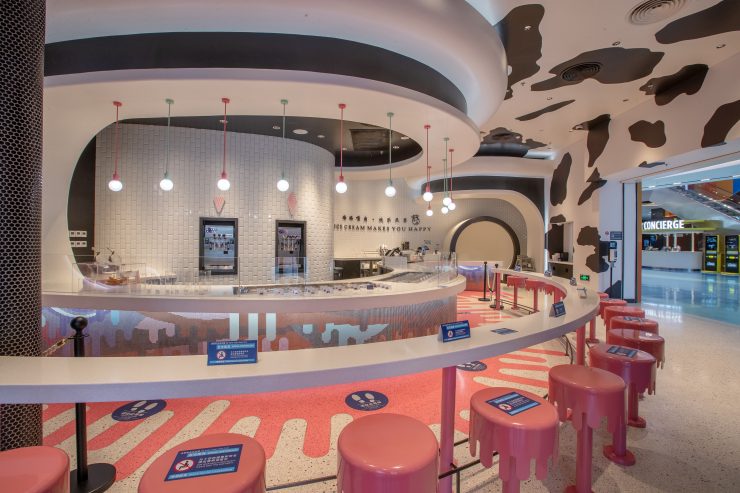


This week I spent time developing one of the edges of the street a bit further. I tried to include elements to make the space more resilient and equitable. The intent was to take higher-speed traffic and to group them. I took bikes and vehicles to live in a similar space. An elevated berm would buffer the slower pedestrian traffic, and the canopy from the dome would extend over these spaces to provide respite from inclement weather. At the entryway of each perimeter building, a formal space adorned by a large tree and seating arranged side by side captures the message of Socrates’ Phaedrus teachings. I intend to refer to these openings as dialogue gates, designed to encourage the passing traffic to pause and be encouraged to chat?
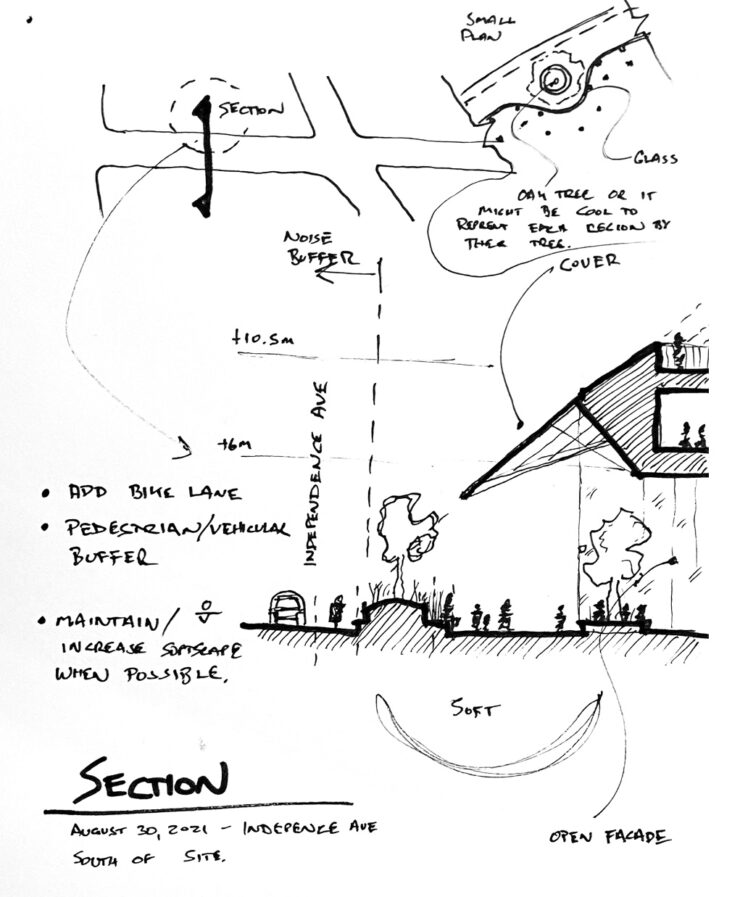
In terms of the preservation, there is a sensitivity to preserving the iconic façade and form of the existing building while adding the functionality that is proposed. The green space created will take on its own identity. The space that is created between the new buildings and the existing capitol building creates a new identity of blocking out the urban fabric from views within the capitol, which will allow for the respite that is required when having conversations with any real meaning. The dome connects the entire form as one space and protects the people within. The dome can open and close as moments require. The dome intends to have more rigid structure elements that define a form. Still, the overall weight of the structure visually will need to feel light and to achieve this. I intend to utilize lightweight materials such as ETFE.
Equity is the word of the day. Not Equality. Equality is the traditional American concept. The Declaration of Independence declares that “all men are created equal … endowed by their Creator with certain unalienable rights.” The 14th Amendment to the Constitution provides that all citizens must receive “equal protection of the laws.” In the traditional understanding, Equality means something simple and easy to implement. The protection of the rights of all individuals, along with the invasion of none of those rights.
Representational equity is when two or more represented groups are standing on a relatively equal footing. To prove representational inequity, therefore, one need not show discriminatory policy. All one must show is the unequal outcome. Corporations and their lobbyist have equal access to their representatives, but the outcomes are unequal. Increasing the number of representatives is one of the tactics in improving access and reducing the concentrated interest of lobbyists.
Ecological sustainability is built into the overall redesign of the Capitol. The focus is on increasing the amount of sustainable green space, the replanting of all existing trees, and the softscape increased in scale. This will be achieved by having green roofs and removing the vehicular parking that currently exists on the site. The parking garage that will be integrated has a green roof. The Scope of Work for any construction must also adhere to ecological sustainable practices.
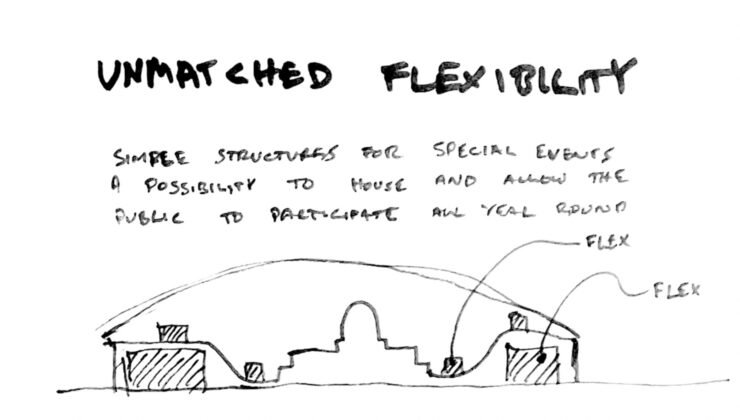
The perimeter that builds up and defines the street wall along the perimeter on the North, East and South portions of the site will be both visually and physically transparent. The buildings will integrate softscape and create areas for conversation with the public. There is also a green ring that encircles the Federal portion of the Capitol building. This entire path is accessible to the public at both the grade portions and when it elevates into a bride that wraps around the Eastern portion of the site.
The experience of walking along the complete green path allows visitors to walk from a lower level of grade from the Capitol to its highest point which will be higher than the Speaker of the House. A primary concept is to reverse the order of hierarchy and put the People above the Government. The large arena space reinforces the growth of representation to the people and allows the Government to continue representing its people rather than special interests.
A large dome encompassing the entire site will create a micro-climate and controlled space that can reduce the overall mechanical load and multitudes of enclosed buildings under the canopy. In my analysis, I have found that a 10% decrease in mechanical systems is possible.
This week I spent time developing one of the edges of the street a bit further. I tried to include elements to make the space more resilient and equitable. The intent was to take higher-speed traffic and to group them. I took bikes and vehicles to live in a similar space. An elevated berm would buffer the slower pedestrian traffic, and the canopy from the dome would extend over these spaces to provide respite from inclement weather. At the entryway of each perimeter building, a formal space adorned by a large tree and seating arranged side by side captures the message of Socrates’ Phaedrus teachings. I intend to refer to these openings as dialogue gates, designed to encourage the passing traffic to pause and be encouraged to chat?
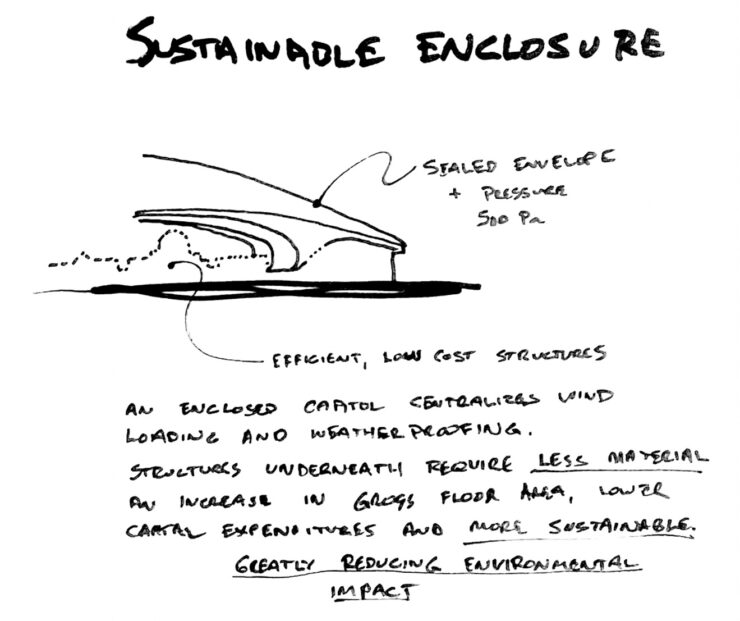
In terms of the preservation, there is a sensitivity to preserving the iconic façade and form of the existing building while adding the functionality that is proposed. The green space created will take on its own identity. The space that is created between the new buildings and the existing capitol building creates a new identity of blocking out the urban fabric from views within the capitol, which will allow for the respite that is required when having conversations with any real meaning. The dome connects the entire form as one space and protects the people within. The dome can open and close as moments require. The dome intends to have more rigid structure elements that define a form. Still, the overall weight of the structure visually will need to feel light and to achieve this. I intend to utilize lightweight materials such as ETFE.
Equity is the word of the day. Not Equality. Equality is the traditional American concept. The Declaration of Independence declares that “all men are created equal … endowed by their Creator with certain unalienable rights.” The 14th Amendment to the Constitution provides that all citizens must receive “equal protection of the laws.” In the traditional understanding, Equality means something simple and easy to implement. The protection of the rights of all individuals, along with the invasion of none of those rights.
Representational equity is when two or more represented groups are standing on a relatively equal footing. To prove representational inequity, therefore, one need not show discriminatory policy. All one must show is the unequal outcome. Corporations and their lobbyist have equal access to their representatives, but the outcomes are unequal. Increasing the number of representatives is one of the tactics in improving access and reducing the concentrated interest of lobbyists.
Ecological sustainability is built into the overall redesign of the Capitol. The focus is on increasing the amount of sustainable green space, the replanting of all existing trees, and the softscape increased in scale. This will be achieved by having green roofs and removing the vehicular parking that currently exists on the site. The parking garage that will be integrated has a green roof. The Scope of Work for any construction must also adhere to ecological sustainable practices.
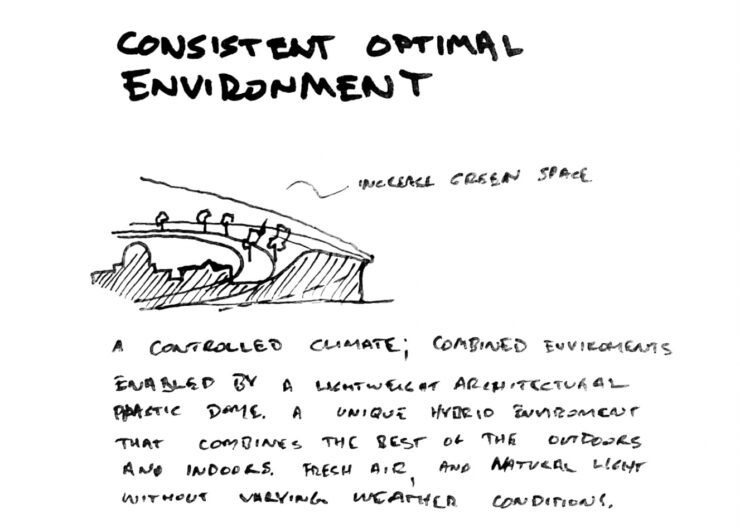
The perimeter that builds up and defines the street wall along the perimeter on the North, East and South portions of the site will be both visually and physically transparent. The buildings will integrate softscape and create areas for conversation with the public. There is also a green ring that encircles the Federal portion of the Capitol building. This entire path is accessible to the public at both the grade portions and when it elevates into a bride that wraps around the Eastern portion of the site.
The experience of walking along the complete green path allows visitors to walk from a lower level of grade from the Capitol to its highest point which will be higher than the Speaker of the House. A primary concept is to reverse the order of hierarchy and put the People above the Government. The large arena space reinforces the growth of representation to the people and allows the Government to continue representing its people rather than special interests.
A large dome encompassing the entire site will create a micro-climate and controlled space that can reduce the overall mechanical load and multitudes of enclosed buildings under the canopy. In my analysis, I have found that a 10% decrease in mechanical systems is possible.
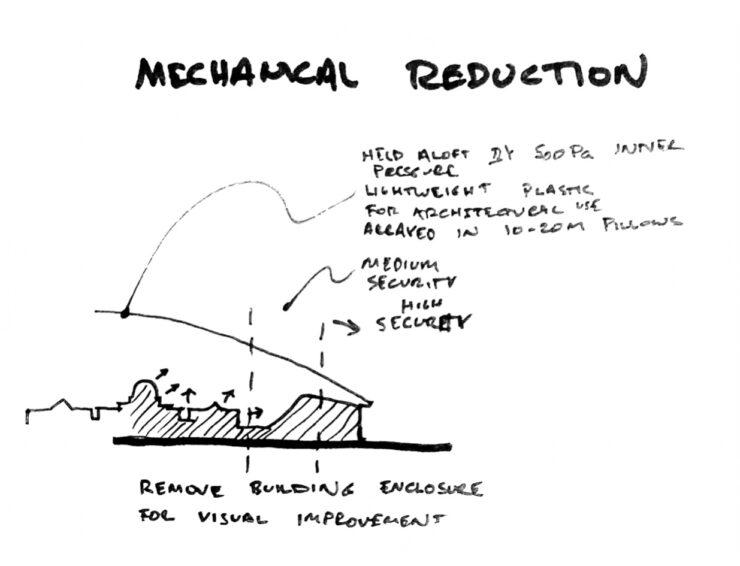
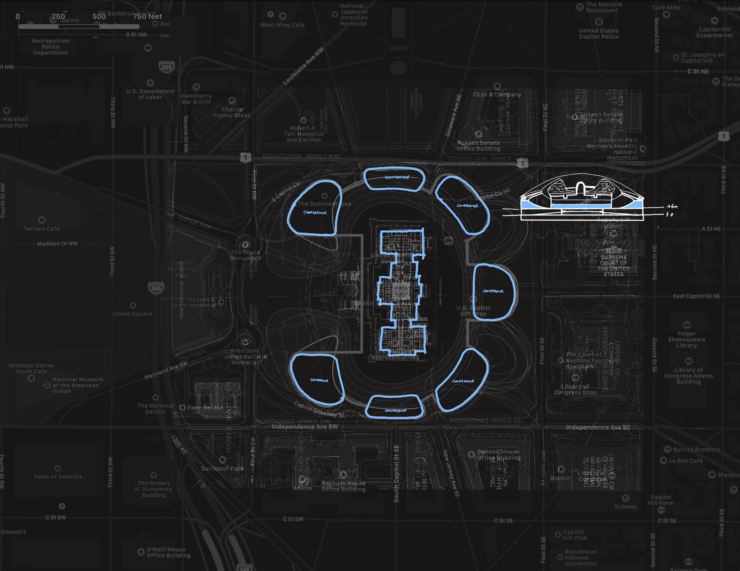
Question 1 – What work did you do this week and what new insights did you gain from your explorations
Answer 1 – This week I looked at the circulation of vehicular and pedestrians through the site. Paths of access for the public – diagramed overlays of the plan from last weeks presentation to think through the circulation of each floor.
There are other ways for the public to engage with congressional representatives and those areas are being designated as “conference” areas where conversation can happen. There are areas adjacent to their offices they can host visitors and open “protest areas” Next steps will be thinking through how the public moves through the building for a variety of purposes.
Question 2 – What was the feedback you received in the review? What parts do you agree or disagree with?
Answer 2 – A controversial and thought-provoking Thesis for sure. The conversations tended to evolve around two topics; the first is the overall form and the second is the security of the building. Below is a sampling of the comments that I received, but I have reduced the full list and focused on comments that will require a better understanding when being presented.
Comment from Karen Nelson: What do you value about the political processes of the US? What needs revision? What needs keeping? Restoring?
The immediate need is that we have taken away the diversified strategy of governance that was more local. It is common to focus on federal laws, and the media perpetuates this idea. Rather than allowing citizens within California, Massachusetts, or Florida to make their laws and decisions to govern themselves, we focus too wholly on the federal level. To battle this, we need to make it more combative, with more debate. We cannot have critical laws contingent on how one individual will vote and whether we can sway that person. That is the sign of the times when we look at one Senator and say, ” How will he vote, and it will impact all citizens. The goal would be to scale up representation (of the people and not representatives of dictators). The legislators would only pass laws that are genuinely bi-partisan and have obvious benefits to the people. If the legislators cannot agree, that means that it should not be legislated at the federal level and that the States need to take a more significant role in passing laws that would be needed to protect and promote the citizens of that State. That is the overall thinking. I need to find a way to manifest them in the overall Thesis. Right or Wrong, that is the stance that I am taking on the proposal, and I want to try to explore that further. If anything, the Thesis will cause discussion around a serious problem that we have, and I am just trying to put out into the world what I think the solution is.
Comment from Susan Morgan: be mindful of the use of terms: “preservation” has specific meaning and expectations, in distinction from rehabilitation, conservation, etc. https://www.nps.gov/tps/standards/four-treatments.htm
Yeah, this is important. Carl even mentioned this… I want to find a way to talk about it as being a problem and holding us back. Carl’s comment about preservation rules would make my proposal impossible, which is precisely the problem.
Question 3 – How do you plan to address your critiques in your work for the rest of the semester? What additional research is necessary? What design problems do you need to resolve?
Answer 3 – In order to address the comments the presentation will need to be an expanded version of what I presented. I will need to supplement the presentation with some of precedent studies that I had done last semester. This will help to justify my design decisions more precisely.
A deeper understanding of the kit of parts. For example, to know what the significance of the glass dome is.
The design problem that needs resolution is the conference areas and the overall circulation of the building. Once there is a better understanding of the circulation I can move into the form in order to more quickly get into the design documentation of the building. Part Two of this Week
I put together a series of diagrams below. I looked at the vehicle killer access to the site as well as the pedestrian access to the site. I’ve also indicated as section with the plan highlighted boundary. This is helping me to understand the change in elevations along the length of the site.
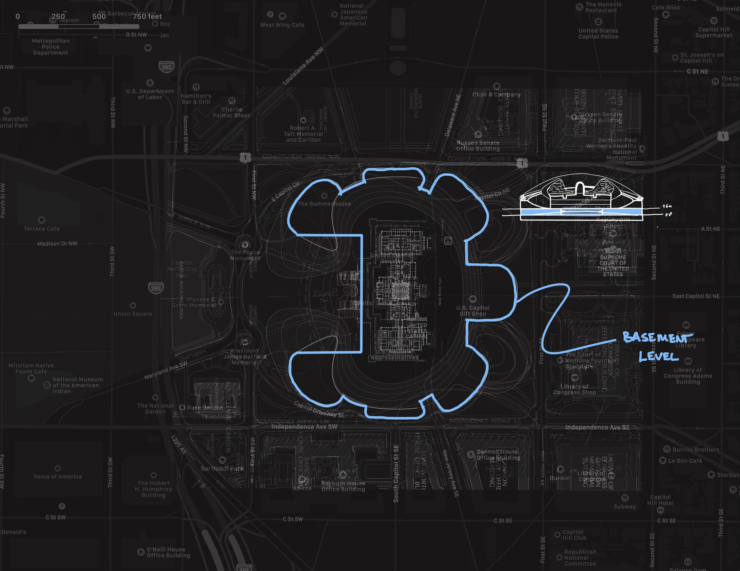
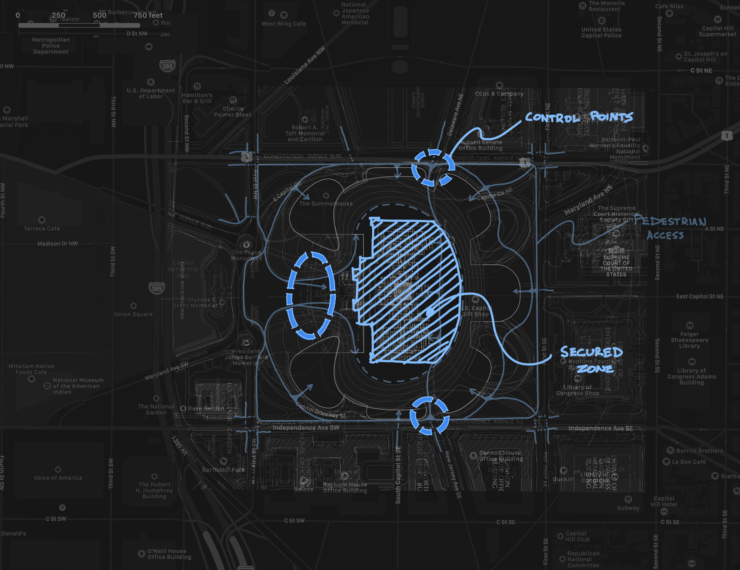
I have had a lifelong affinity for clean and simple lines. These designs often pop up in Finish and Japanese designs. The simplicity and rhythm of arrayed lines is so captivating to me. I selected a work by George Nakashima, because it is the foundation of most of the designs that I enjoy the most. A more rectangular form and clean lines. I have been reworking my office and these vertical lines I have been playing around with to find the right proportions before moving into the final design. I have also been playing around with stains to get the right color and sheen. George Nakashima’s form and rhythm is what is driving most of the design decisions.
My main desk is made of Walnut and differing Walnut veneers, but I have been using Ipe for my vertical pieces as the grains provide interest in depth when it is stained.
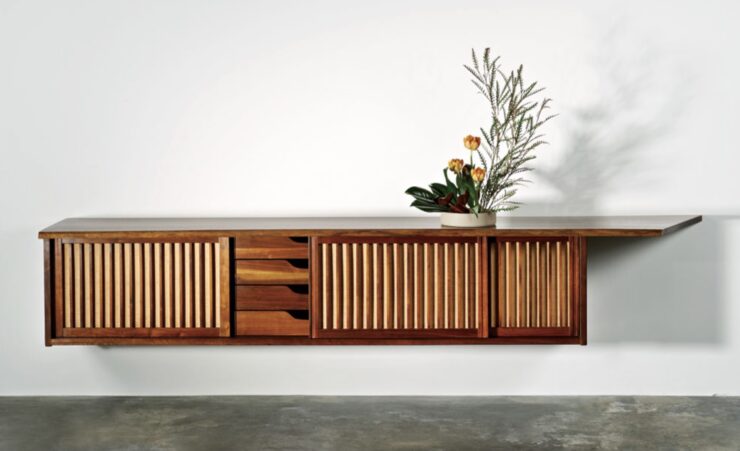
Paths of access for the public – diagram overlays of the plan from last weeks presentation to think through each floor.
There are other ways for the public to engage with representatives. There are “conference” areas where conversation can happen. There are areas adjacent to their offices they can host visitors and open “protest areas” Next steps will be thinking through how the public moves through the building for a variety of purposes.
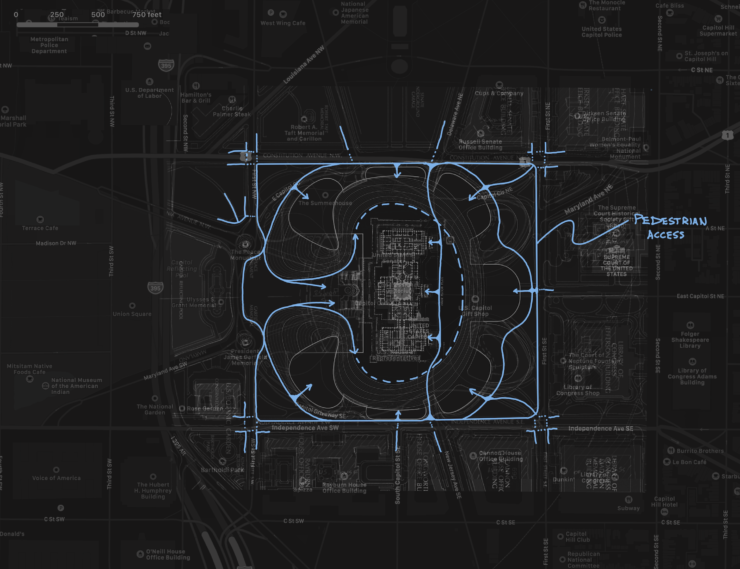
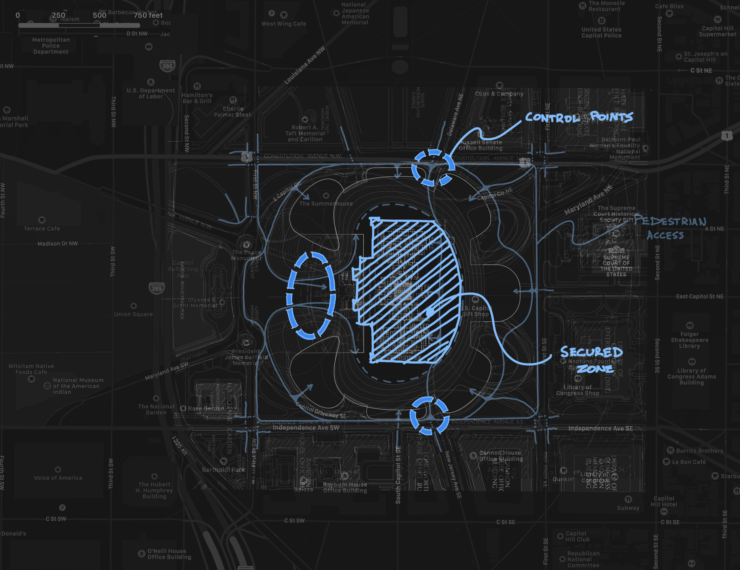
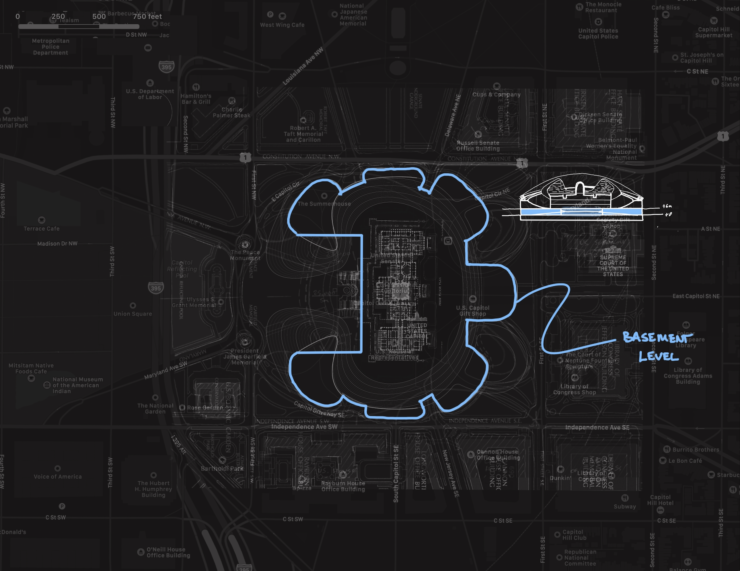
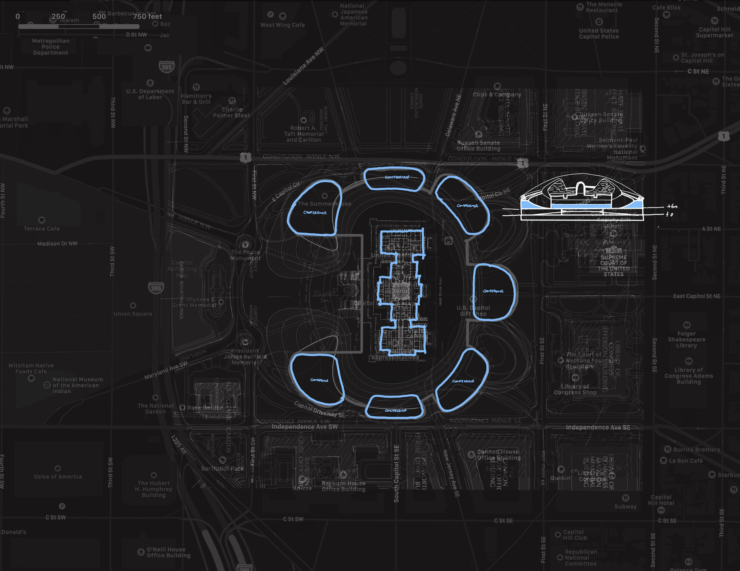
Effective governance in a representational republic is contingent on a proper proportionate of representation to the population as it grows and evolves to create a more perfect union.
The U.S. Capitol building needs to be increased in size and scope to accommodate proper representation per population.
My thesis will explore a modified design that will increase in size to accommodate a greater representation. The building will need to address global competition of iconic building forms, balancing historic preservation. The subset of the building will need to balance openness with security and create spaces for collaboration and conversation.
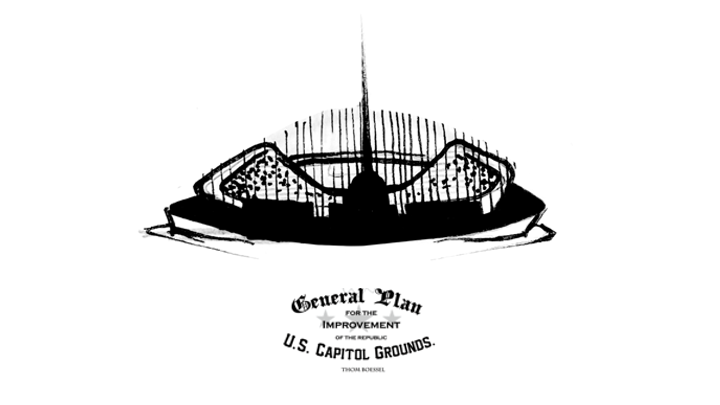
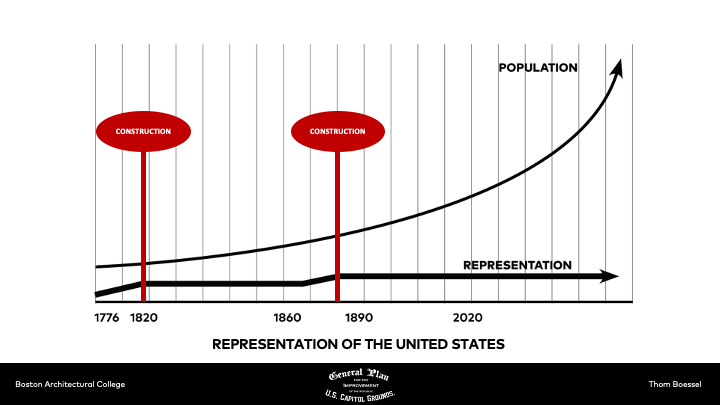
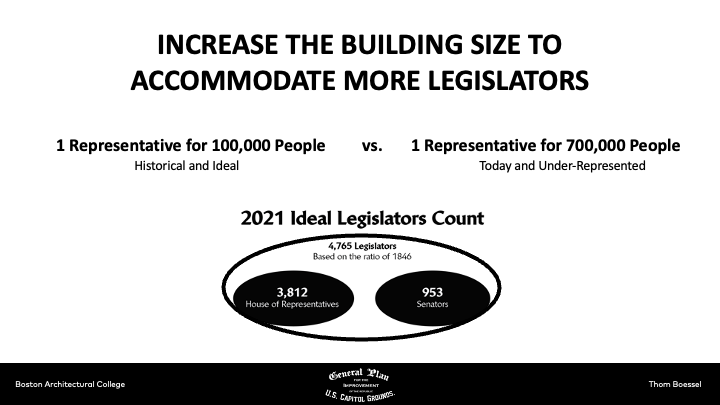
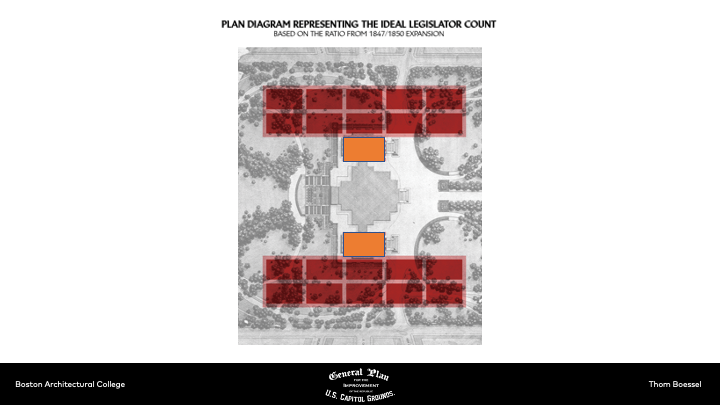
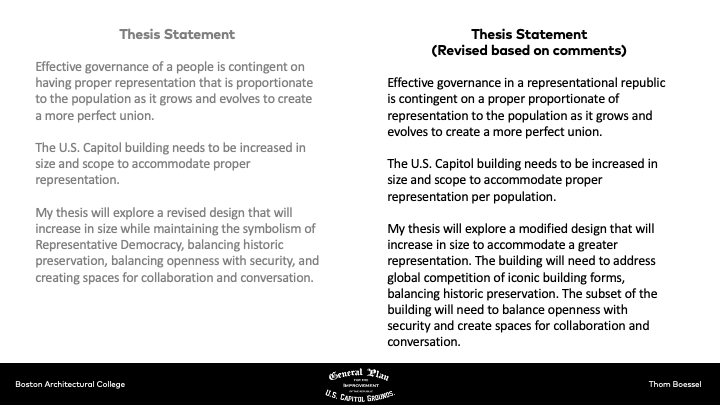
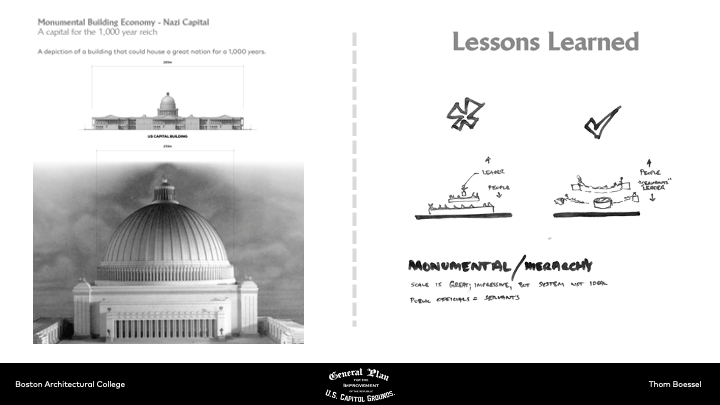
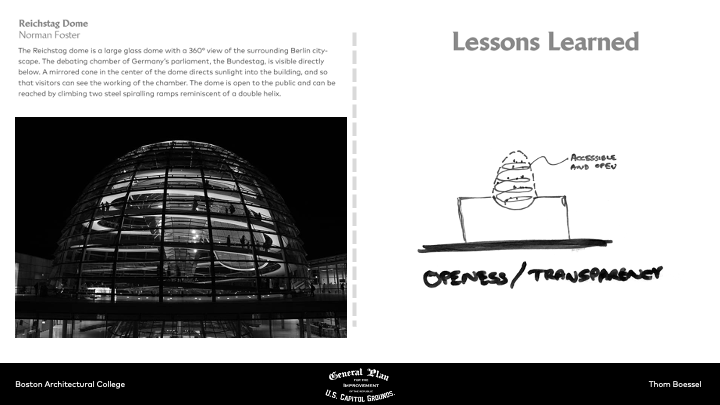
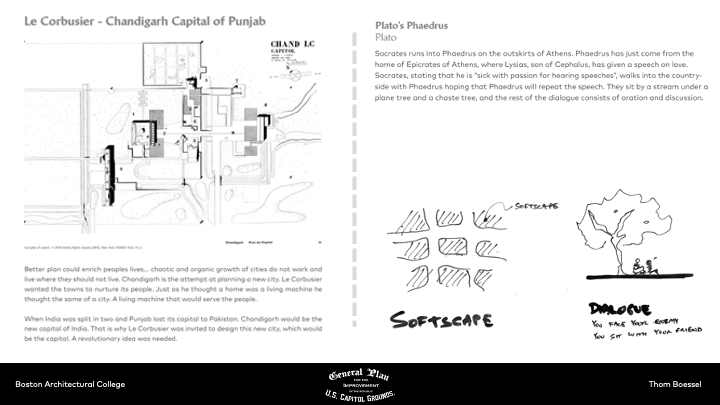
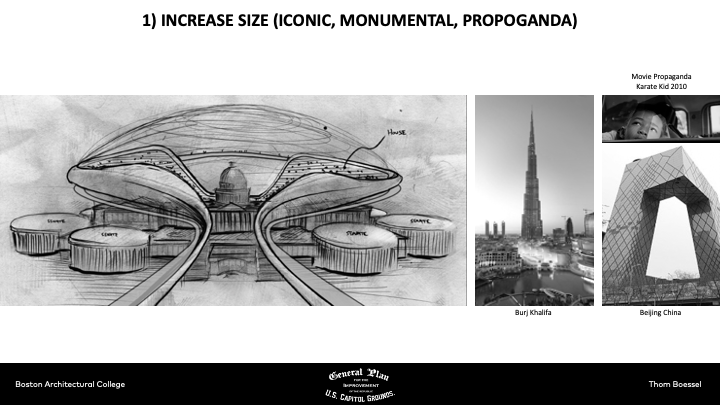
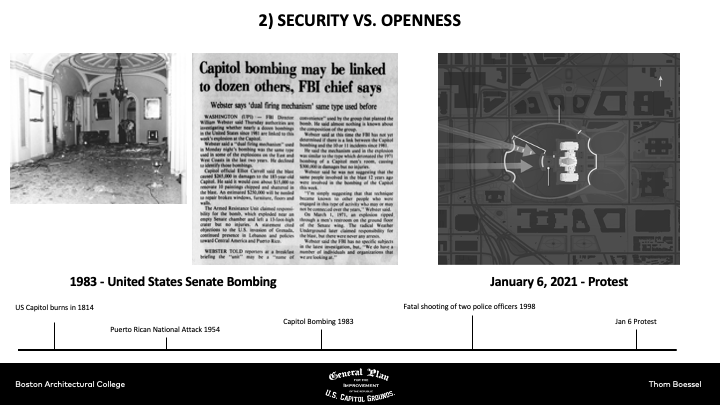
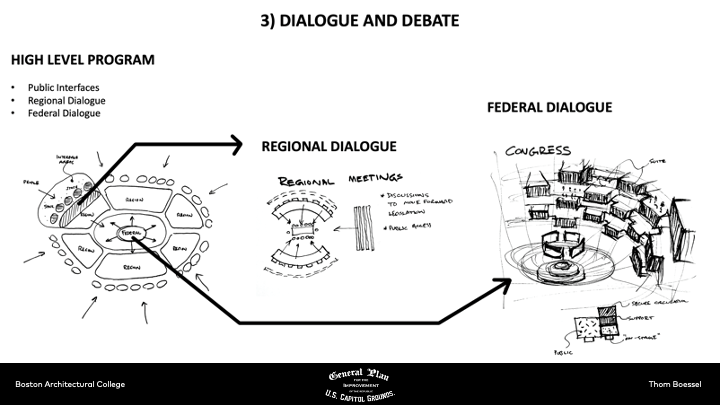
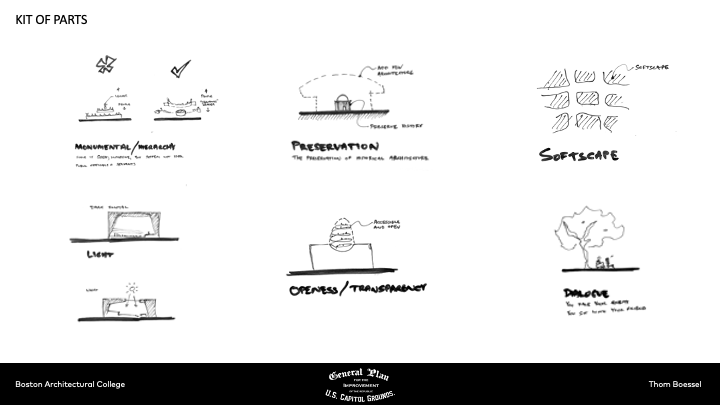
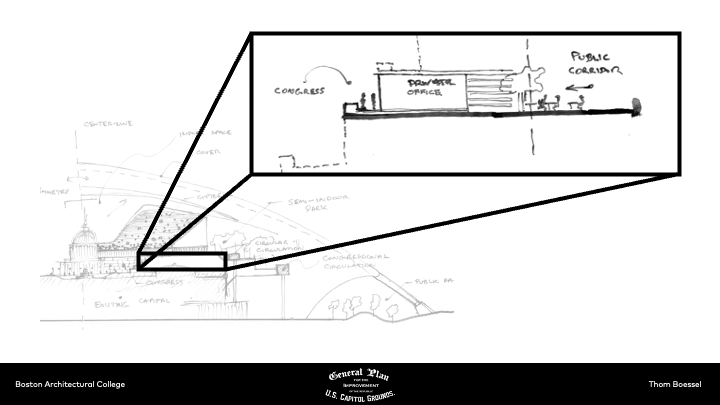
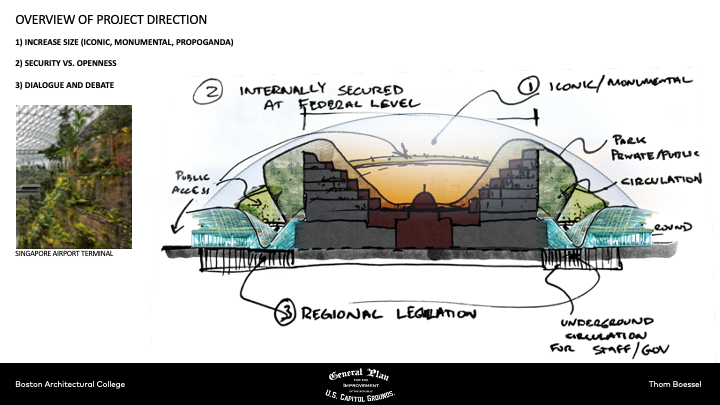
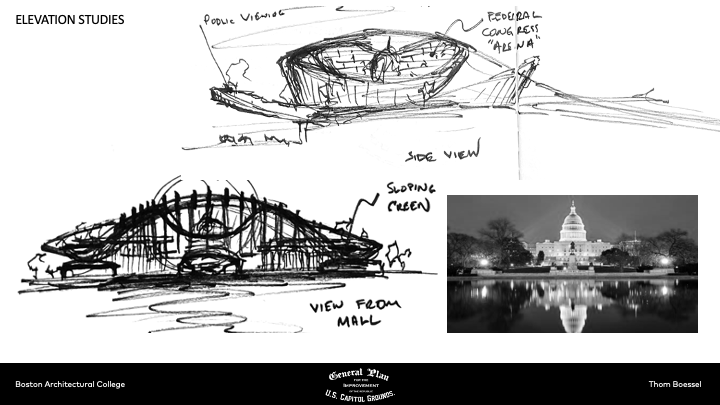
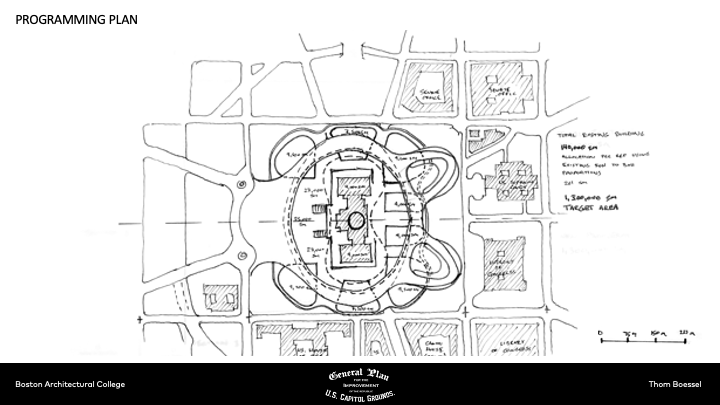
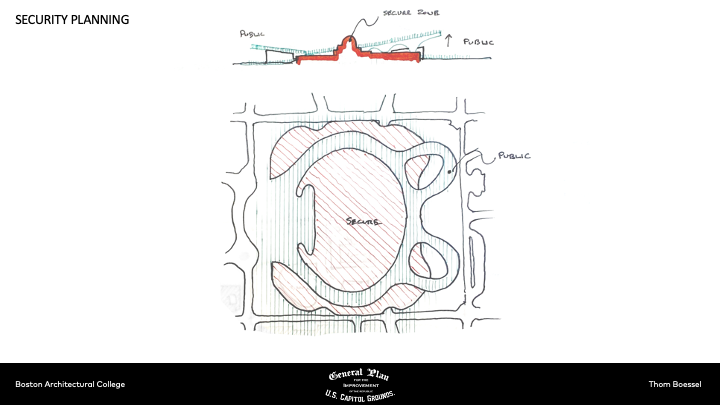
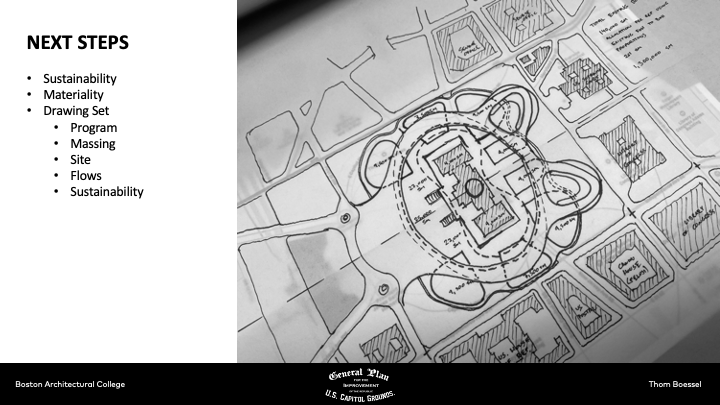
Question from Karen Nelson: Why have representational democracy… what about direct democracy through voting directly?!
Representational democracy has shown to be the best in promoting ideas highlighted by the enlightenment. I support this approach, and history supports representational democracies. I would note that direct democracy is mob rule. We know that a large portion of the population is easily swayed and even to the point not in their long-term interest. I am a supporter of the government as a means to protect the private property of its citizens.
Comment from Karen Nelson: China has many more representatives… but not a representational democracy
The problem with their representatives is that they are not voted but placed. The more fundamental point is that they are representatives of their dictator rather than representing their constituents.
Comment from Susan Morgan: how does your approach acknowledge expectations for civic architecture, for western and US assumptions of classical architecture establishing our validity as a “young” democracy…?
I touched on this a bit when referring to Thomas Jeffersons Academical Village in the use of Roman Architecture as a means to establish a sense of grounding the new republic in one of the greatest republics that ever existed on Earth.
Comment from Susan Morgan: be mindful of the use of terms: “preservation” has specific meaning and expectations, in distinction from rehabilitation, conservation, etc. https://www.nps.gov/tps/standards/four-treatments.htm
Yeah, this is important. Carl even mentioned this… I want to find a way to talk about it as being a problem and holding us back. Carl’s comment about preservation rules would make my proposal impossible, which is precisely the problem.
Comment from Karen Nelson: What do you value about the political processes of the US? What needs revision? What needs keeping? Restoring?
The immediate need is that we have taken away the diversified strategy of governance that was more local. It is common to focus on federal laws, and the media perpetuates this idea. Rather than allowing citizens within California, Massachusetts, or Florida to make their laws and decisions to govern themselves, we focus too wholly on the federal level. To battle this, we need to make it more combative, with more debate. We cannot have critical laws contingent on how one individual will vote and whether or not we can sway that person. That is the sign of the times when we look at one Senator and say, ” How will he vote, and it will impact all citizens. The goal would be to scale up representation (of the people and not representatives of dictators). The legislators would only pass laws that are genuinely bi-partisan and have obvious benefits to the people. If the legislators cannot agree, that means that it should not be legislated at the federal level and that the States need to take a more significant role in passing laws that would be needed to protect and promote the citizens of that State. That is the overall thinking. I need to find a way to manifest them in the overall Thesis. Right or Wrong, that is the stance that I am taking on the proposal, and I want to try to explore that further. If anything, the Thesis will cause discussion around a serious problem that we have, and I am just trying to put out into the world what I think the solution is.
Comment from Susan Morgan: Famous failed dome approach from a master of domes: https://www.historyandheadlines.com/east-st-louis-and-the-old-man-river-project/
This is some good information. Thank you for sharing.
Comment from Paul H: Is your greening of the capitol expansion symbolic of Anti-Federalist (Agrarian) versus Federalist (and Federal-Style architecture)?
I go back and forth on these two, and they exist specifically because there are different thoughts on them. I took the approach of breaking it down and its use depending on whether or not it will support the political position. For instance, the use of Agrarian, nature-oriented, would be utilized when discussions need to occur. Within the final vote, the arena of politics, the place where it becomes challenging to remove that law within that same legislative branch once it is in law. Those spaces should reflect an architecture that is bigger than man and more formal.
Comment from Susan Morgan: worth understanding the difference and similarities in intent and expression of Foster’s Reichstag versus his later London City Hall: https://www.fosterandpartners.com/projects/city-hall/ and http://parliamentbook.com/
Thank you. I will research this more fully.
Comment from Karen Nelson: What is the polemical argument? Heading towards fascism? Here already?
Firstly, just so we are on the same page, I rarely use the word “polemic,” I want to make sure I understand you. I understand a polemical argument as the following: A statement used in opposition or controversy of a proposition.
I don’t, or at least I am not trying to have a polemical argument, but just a pure argument. I am trying to use the facts and precedent written in our federalist papers discussing the proper proportion of representation to its citizens. The reference of this can be found in Federalist No. 58, Federalist No. 55, and there are lighter mentions of the need for it but it is just a broad statement. There is also mention of this same argument in the Federal Constitutional Convention of 1787. I could add this documentation within the Thesis as some supporting precedent.
I do not intend to make any commentary on fascism and whether it is here. The primary goal is to state that we have an issue of under representation, and that I am advocate in the foundation of this country and would like to grow representation as it has worked so well in the past.
Comment from Karen Nelson: https://www.kent.edu/magazine/shed maybe time to bury it and begin anew ontop…
I took the approach of tearing it down vs. “preserving” it depending on the hierarchy of importance. For example, the perimeter buildings that are accommodated for dialogue can be open and not as formal. Still, as legislation becomes more solidified and makes its way to the federal arena, the Architecture should formalize with that same level of importance. The area space is intended to be an architecture that is bigger than man and more formal.
Comment from Karen Nelson: What about the grounds around the capitol
The grounds around will be maintained as much as possible for occupiable green space. Any lost space will be replaced by an elevated green walk that surrounds the federal arena.
Comment from Susan Morgan: Thom: worth reviewing design thoughts about this: https://www.smithsonianmag.com/travel/winners-announced-for-national-mall-design-competition-63914108/
These are friendly spaces within the National Mall, and it reminds me of other programmed spaces like the botanical garden. When master planning, I call this type of stuff the “litter” to activate space. I feel free to use that kind of language here because the entire competition was based around the bias of “dead spaces.” I wonder if a landscape architect intentionally designed an open space for a particular reason, and others call it “dead space.” I am sure. However, I am an advocate for activating spaces like this with skating rinks, fountains, etc.
Comment from Karen Nelson: Are we under-represented? Really>
Yes, we are under-represented; a school board is much more accessible than a house of representatives and even more so than a senator. Scarcity value is a good analogy for this.
Comment from Susan Morgan: Thom and also: https://www.architectmagazine.com/design/memorials-for-the-future-finalists-revealed_o
I need to get on your newsletter! You have a ton of great resources. There is a moment within the building, the house, and the senate chambers that would be converted into a museum space, and I was struggling with what to do with it that wasn’t just locking it in time but making it a more interactive learning experience, and this competition has some great thinking along that line already. Thank you for sharing.
Comment from Karen Nelson: How many people can function?
I alluded to this in my previous response, but the question I am trying to solve has a different importance threshold. When we talk about functioning, yes, it will function. If the key performance metrics are evaluated by whether bills get passed, I am trying to fix that evaluation. We need a new standard for the key performance metrics. The standard should become something similar to “did the bills that get passed have a positive benefit to the people and did a majority agree?” Too often, we pass bills by the margin of a single person, and this is a recent legislative change that we call the “nuclear option.” We can easily say, well, that is the solution to get rid of the nuclear option. That is a solution and should happen, but we also need to address a growing population and wealth to representation that is not growing. It is an obvious problem, and my proposal is to have more representation to fend off the influence of potential corruption.
Read more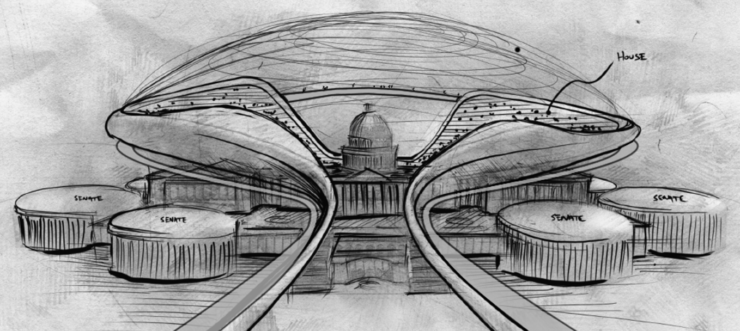
Thesis Overview
The topic explores the governance of a civilization by the people and how to develop the least corruptible form of government, and how Architecture plays a role. History and recognition that some government Architecture begins to outdate and restrict the people. How can Architecture redefine the relationship between its representation and the people it represents? This topic is vital to all our civilization as there is a built constraint of the bruilt form. Still, it lives in a world where the monetary, corporate interests, and political beliefs are ever-changing and growing.
Thesis Statement
Kit of Parts
Preservation – The preservation of a social contract
Preservation – The preservation of historical architecture
Monumentality – Impressive scale; to inspire; to bring attention to
Hierarchy – Public officials should be physically lower, vulnerable to the public
Light – Natural light to enter the space and provide a stronger connection with the outside
Openness – Physically and Virtually more accessible to the public
Transparency – Meeting logs, conversations, emails, available openly without FOIA.
Softscape – Landscape areas for conversation in a “natural” environment.
Dialogue – You face your enemy; you sit with your friend. Changing the way we sit with our representation.
The Watchtower becomes the Watchedtower.
Terms of Criticism
Is there a space to meet with representatives in a more natural way?
When the representatives are working, can the public see them?
Is there space for the public at hearings, committees, office meetings, and when congress is in session?
Does the building meet the standards of a healthy working atmosphere (healthy building)?
Does the building have a monumental stance in its environment that can command attention?
Design Directions
A monumental building that commands attention and open to the public. A Grand scale that can accommodate public viewing and all representatives with future growth.
A lesser magistrate models. Abandon the capital building and rebuild state capitals to draw attention to the strength within the state and to make them more accessible locally.
A focus on security and accessibility – Design a building that is resilient to not just future climate change but to a populace that needs to balance the security and safety of the public as well as the accessibility of the public.
Research
The Doctrine of the Lesser Magistrates – Matthew J. Trewhella
Site Selection
The site still makes sense. I have a drive to complete the thesis as started. The foundation is strong and there are moments that need to be defined and those placemaking situations will require more research in order to have some key performance indices for whether or not they are successful or not.
What is the Thesis
The primary objective of a thesis statement is to be that constant reminder of what the topic is. This helps to ensure that we don’t go off topic and keep the focus on the initial system. For instance, I was asking a research question of what are the factors that lead to society to circulate large scale buildings and bring attention to it. Monumentality plays a big role and in the Nazi capital it was purposeful to bring attention to the grandeur of the place and their society, so others who would visit would “write home about it.” The kit of parts are the moments of the placemaking that can define the spaces within the overarching building that will support the openness, transparency, and accessibility of the building.
Terms of Criticism (Revised)
Is there a space to meet with representatives in a more direct and neutral way? The intent of the space would be to acknowledge that both parties; that of the representative and the citizen, are equal and there is not hierarchy above one another in these dialogue zones to better understand the needs of the community.
When the representatives are working, can the public see them?
Is there space for the public at hearings, committees, office meetings, and when congress is in session?
Does the building meet the standards of a healthy working atmosphere (healthy building)?
Does the building have a monumental stance in its environment that can command attention?
For the design direction, I’d stick with the Capitol, but I do like the idea of also pursuing smaller buildings too. Perhaps the design direction you go in has a large building, but then also has smaller buildings spread out with passageways between them – where people from different parts of the country work. That way, you’d balance accessibility with the ability to close off paths – and focus on smaller representative groups collaborating together before bringing legislation to the larger group.
I really like this idea. There might be a Standard Operating Procedure that associates with these smaller rooms. I am thinking simple rules and if it makes it past the smaller committees then it can be presented to the larger federal level.
1) Delete existing laws/regulations… For every bill proposed a proposal of revision or dissolution of an existing law/regulation must accompany it. 2) Parties Involved… Who does this benefit?3) Impact of existing state laws (other states than the repesentative)… How many State laws will this proposed bill impact negatively/positively. Is this law in opposition of State Laws? Is this law in support of existing State Laws?
It would be interesting to explore what those spaces could look like architecturally.
I think this is an important step to a Representative Democracy is having a system to deal with any new proposals to check against itself. We often make so many laws that are contrary to other states and even existing laws. The Legislators tend to pass this off on the Judicial system to resolve the conflict, and it perpetuates the idea that the Judicial system is making law, while the onus is on the Legislators, but they don’t have a system like this to check against. It would be a great idea to explore what those spaces and interactions look like architecturally. I have diagramed these relationships below. Showing how the people can interact within a space with regions and states and then those regions will be able to check against themselves before moving to the floor of the federal legislators. This is necessary in my design because there is such a strong Federal power that it needs multiple checks before arriving.
